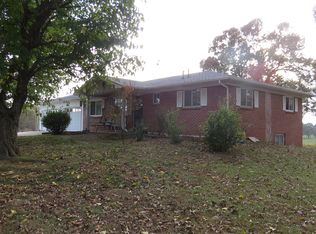Modern 4 bedroom 3 bath house with endless views lots of living space room to roam with pond for animals maybe fish Imagine being close to town sitting on your front or back porch and watching deer, turkeys, sunrises, or sunsets. or sit inside and watch out the large windows This house is great for entertaining with wrap around porches and large open spaces inside master has double walk in closets the house is designed for little or no maintenance.
This property is off market, which means it's not currently listed for sale or rent on Zillow. This may be different from what's available on other websites or public sources.

