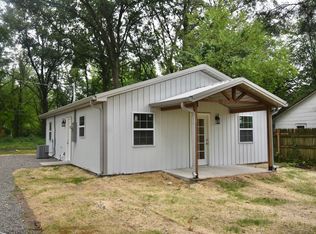Closed
$46,750
1260 W Gabbard Rd, Linton, IN 47441
3beds
1,152sqft
Manufactured Home, Mobile Home
Built in 1975
0.6 Acres Lot
$46,800 Zestimate®
$--/sqft
$836 Estimated rent
Home value
$46,800
Estimated sales range
Not available
$836/mo
Zestimate® history
Loading...
Owner options
Explore your selling options
What's special
Endless Potential in Prime Linton Location! Situated on a level .61-acre corner lot, this property offers an opportunity in Linton. Whether you're looking for a residential home or a commercial investment, the possibilities here are wide open. The existing brick manufactured home has already had interior demo work done—giving you a clean slate to finish according to your vision. The current floor plan includes a large living room, kitchen/dining area, three bedrooms, and two full bathrooms, plus an attached carport for convenience. With its high-visibility location, generous lot size, and flexible zoning potential, this property is perfect for someone ready to bring new life to a solid structure. Being sold as-is—don’t miss this chance to create something special in the heart of Linton!
Zillow last checked: 8 hours ago
Listing updated: October 28, 2025 at 11:16am
Listed by:
Corey Mauder Cell:812-606-1908,
Century 21 Scheetz - Bloomington
Bought with:
Delmar W Wagler, RB14043050
Integrity Realty Group LLC
Source: IRMLS,MLS#: 202519606
Facts & features
Interior
Bedrooms & bathrooms
- Bedrooms: 3
- Bathrooms: 2
- Full bathrooms: 2
- Main level bedrooms: 3
Bedroom 1
- Level: Main
Bedroom 2
- Level: Main
Dining room
- Level: Main
- Area: 144
- Dimensions: 12 x 12
Kitchen
- Level: Main
- Area: 144
- Dimensions: 12 x 12
Living room
- Level: Main
- Area: 270
- Dimensions: 10 x 27
Heating
- Forced Air
Cooling
- Central Air
Features
- Basement: Crawl Space,Block
- Has fireplace: No
- Fireplace features: None
Interior area
- Total structure area: 1,152
- Total interior livable area: 1,152 sqft
- Finished area above ground: 1,152
- Finished area below ground: 0
Property
Parking
- Total spaces: 2
- Parking features: Carport
- Has garage: Yes
- Carport spaces: 2
Lot
- Size: 0.60 Acres
- Dimensions: 118 x 180
- Features: Corner Lot, Level, 0-2.9999
Details
- Parcel number: 280615332033.000018
Construction
Type & style
- Home type: MobileManufactured
- Architectural style: Traditional
- Property subtype: Manufactured Home, Mobile Home
Materials
- Brick
- Foundation: Slab
Condition
- New construction: No
- Year built: 1975
Utilities & green energy
- Sewer: City
- Water: City
Community & neighborhood
Location
- Region: Linton
- Subdivision: None
Other
Other facts
- Body type: Double Wide
- Listing terms: Cash,Conventional
Price history
| Date | Event | Price |
|---|---|---|
| 10/28/2025 | Sold | $46,750-22.1% |
Source: | ||
| 10/12/2025 | Pending sale | $59,999 |
Source: | ||
| 9/16/2025 | Price change | $59,999-20% |
Source: | ||
| 5/27/2025 | Listed for sale | $75,000+50% |
Source: | ||
| 12/8/2021 | Sold | $50,000-23% |
Source: | ||
Public tax history
| Year | Property taxes | Tax assessment |
|---|---|---|
| 2024 | $1,294 -2.7% | $65,300 +0.9% |
| 2023 | $1,330 +7.1% | $64,700 -2.7% |
| 2022 | $1,242 -6.1% | $66,500 +7.1% |
Find assessor info on the county website
Neighborhood: 47441
Nearby schools
GreatSchools rating
- 7/10Linton-Stockton ElementaryGrades: PK-5Distance: 1 mi
- 5/10Linton-Stockton Jr High SchoolGrades: 6-8Distance: 0.9 mi
- 6/10Linton-Stockton High SchoolGrades: 9-12Distance: 0.8 mi
Schools provided by the listing agent
- Elementary: Linton-Stockton
- Middle: Linton-Stockton
- High: Linton-Stockton
- District: Linton-Stockton S.D.
Source: IRMLS. This data may not be complete. We recommend contacting the local school district to confirm school assignments for this home.
