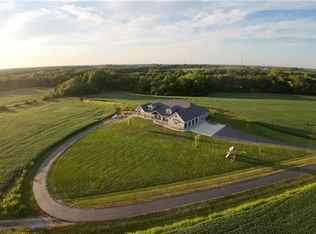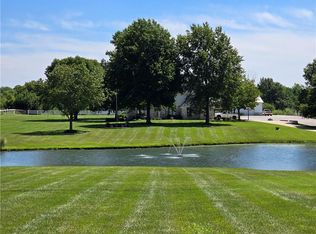Sold
Price Unknown
12600 Harris Rd, Lees Summit, MO 64086
4beds
3,306sqft
Single Family Residence
Built in 1961
7.5 Acres Lot
$634,100 Zestimate®
$--/sqft
$2,862 Estimated rent
Home value
$634,100
$577,000 - $704,000
$2,862/mo
Zestimate® history
Loading...
Owner options
Explore your selling options
What's special
HORSE LOVERS DELIGHT! 5 STALL BARN-60'x40' Metal & Frame 'Lester' Building w/ Drivethru has 5 Stalls & 60'x12' Lean-To & Lrg Paddock Area-Stalls were Added, so could be easily be removed if no horses-Only 2.8 Miles to James A Reed Park & Horse Trails & Only 3.6 Miles to Blue and Gray Park & Horse Trails- 100% Remodel-All Brick home-w/ Vinyl siding Front Porch, Vinyl Soffits & Windows-500' Tree Lined Asphalt Driveway-Main Level All Hardwood Floors (Tile in Entry and Bathrooms) are Brand New! Stripped to Raw wood/Gorgeous Natural Finish. ALL New Int Paint walls-Trim-Ceilings-New XL Master Shower w/Quartz look floor/gorgeous tile w/ custom heavy duty door. All New Satin Nickel Hardware. Remodeled Kit w/ Granite, Tile Backsplash, New Gray paint on Newer Cabinets-Double Oven is Dual fuel with 5 Burner Gas Cooktop & Convection Oven. Brand New Roof, New AC 2023, Brand New Roof Barn/Building #2, New Frost Proof Water Hydrant at Barns-All Season Sun Room is Top of Line w/Floor to Ceiling Windows & Remote Controlled Sun Shades, Dedicated Heat Pump/AC for Winter Heat/Summer Cool, & New Carpet-Finished Basement w/ True 4th BR, New Full Bath & HUGE Family Room w/ Nice Carpet. 2 Full Masonry Fireplaces-Insert & Blower Living Rm-2nd FPLC in Bsmnt Fam Rm. New Elec Wires/plugs w/ New PVC Drains & Main Sewer line under Concrete-Land All Fenced/Cross Fenced for Horses-2 Ltg OutBuildings: Includes good size Pipe Fence Round Pen in rear of barn. 2nd Building could be Shop has 220V & Concrete Floors w/3rd Garage & Overhead Door. Also has Lrg Hay Loft that overlooks Paddock Area-Incredible Yard w/Towering Oaks, Maples, Pecan and others surrounding home-Not Lee's Summit City Limits, Jackson County Unincorporated, with LSR7 Schools & Mailing Address. But Very Close to LS Proper. Just 5 Minutes to Price Chopper/Tractor Supply at Todd George. Unique w/LS Water but Also a High Volume Well feeds All Ext. Water Spigots. Save Money and Water the critters and gardens at No Cost. Owner Agent
Zillow last checked: 8 hours ago
Listing updated: July 04, 2024 at 10:47am
Listing Provided by:
Pete Kenney 816-694-8464,
ReeceNichols - Lees Summit,
Danielle Dusselier 816-686-4433,
ReeceNichols - Lees Summit
Bought with:
Greta Wakefield, SP00225231
KW Diamond Partners
Source: Heartland MLS as distributed by MLS GRID,MLS#: 2483864
Facts & features
Interior
Bedrooms & bathrooms
- Bedrooms: 4
- Bathrooms: 3
- Full bathrooms: 3
Primary bedroom
- Features: Ceiling Fan(s), Walk-In Closet(s)
- Level: First
- Dimensions: 15 x 12
Bedroom 2
- Features: Ceiling Fan(s)
- Level: First
- Dimensions: 12 x 11
Bedroom 3
- Features: Ceiling Fan(s)
- Level: First
- Dimensions: 12 x 11
Bedroom 4
- Features: Carpet
- Level: Lower
- Dimensions: 13 x 10
Primary bathroom
- Features: Ceramic Tiles, Granite Counters, Shower Only
- Level: First
Bathroom 2
- Features: Ceramic Tiles, Granite Counters, Shower Only
- Level: First
- Dimensions: 8 x 8
Bathroom 3
- Features: Granite Counters, Luxury Vinyl, Shower Over Tub
- Level: Lower
Breakfast room
- Features: Ceiling Fan(s)
- Level: First
- Dimensions: 10 x 10
Dining room
- Level: First
- Dimensions: 12 x 11
Family room
- Features: Carpet, Fireplace
- Level: Lower
- Dimensions: 22 x 13
Great room
- Features: Fireplace
- Level: First
- Dimensions: 18 x 15
Kitchen
- Features: Granite Counters, Kitchen Island
- Level: First
- Dimensions: 18 x 12
Laundry
- Features: Vinyl
Other
- Features: Vinyl
- Level: Lower
- Dimensions: 13 x 12
Recreation room
- Features: Carpet
- Level: Lower
- Dimensions: 23 x 20
Sun room
- Features: Carpet, Ceiling Fan(s)
- Level: First
- Dimensions: 26 x 12
Heating
- Forced Air, Heat Pump, Propane
Cooling
- Attic Fan, Electric
Appliances
- Included: Cooktop, Dishwasher, Disposal, Double Oven, Humidifier, Microwave, Built-In Electric Oven, Gas Range, Stainless Steel Appliance(s)
- Laundry: Laundry Room, Main Level
Features
- Ceiling Fan(s), Painted Cabinets, Pantry
- Flooring: Carpet, Tile, Wood
- Windows: Thermal Windows
- Basement: Finished,Full,Walk-Out Access,Walk-Up Access
- Number of fireplaces: 2
- Fireplace features: Family Room, Great Room, Heat Circulator, Masonry, Wood Burning Stove, Wood Burning
Interior area
- Total structure area: 3,306
- Total interior livable area: 3,306 sqft
- Finished area above ground: 1,868
- Finished area below ground: 1,438
Property
Parking
- Total spaces: 3
- Parking features: Attached, Detached, Garage Door Opener, Garage Faces Side
- Attached garage spaces: 3
Features
- Patio & porch: Patio, Covered, Screened
- Fencing: Other
Lot
- Size: 7.50 Acres
- Features: Acreage, Wooded
Details
- Additional structures: Barn(s), Corral(s), Outbuilding, Stable(s)
- Parcel number: 60700010403100000
- Horses can be raised: Yes
- Horse amenities: Boarding Facilities
Construction
Type & style
- Home type: SingleFamily
- Architectural style: Traditional
- Property subtype: Single Family Residence
Materials
- Brick/Mortar, Vinyl Siding
- Roof: Composition
Condition
- Year built: 1961
Utilities & green energy
- Sewer: Aerobic Septic, Septic Tank
- Water: Public, Well
Community & neighborhood
Security
- Security features: Smoke Detector(s)
Location
- Region: Lees Summit
- Subdivision: Other
Other
Other facts
- Listing terms: Cash,Conventional,FHA,VA Loan
- Ownership: Private
- Road surface type: Paved
Price history
| Date | Event | Price |
|---|---|---|
| 7/3/2024 | Sold | -- |
Source: | ||
| 6/27/2024 | Pending sale | $615,000$186/sqft |
Source: | ||
| 6/16/2024 | Price change | $615,000-5.4%$186/sqft |
Source: | ||
| 6/10/2024 | Price change | $650,000-4.4%$197/sqft |
Source: | ||
| 6/4/2024 | Price change | $680,000-2.9%$206/sqft |
Source: | ||
Public tax history
Tax history is unavailable.
Neighborhood: 64086
Nearby schools
GreatSchools rating
- 3/10Woodland Elementary SchoolGrades: K-5Distance: 0.7 mi
- 7/10East Trails Middle SchoolGrades: 6-8Distance: 3.3 mi
- 8/10Lee's Summit Senior High SchoolGrades: 9-12Distance: 4.4 mi
Schools provided by the listing agent
- Elementary: Woodland
- Middle: East Trails
- High: Lee's Summit
Source: Heartland MLS as distributed by MLS GRID. This data may not be complete. We recommend contacting the local school district to confirm school assignments for this home.
Get a cash offer in 3 minutes
Find out how much your home could sell for in as little as 3 minutes with a no-obligation cash offer.
Estimated market value$634,100
Get a cash offer in 3 minutes
Find out how much your home could sell for in as little as 3 minutes with a no-obligation cash offer.
Estimated market value
$634,100

