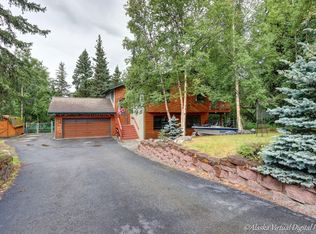Newly remodeled home in great south side location. Remodel work includes new master bathroom, new flooring and carpet, new doors & trim, all interior & exterior paint, new electrical, new extended front porch, roof over kitchen pop out window, new oven range & new kitchen sink with garage disposal. Lot sits at end of road for privacy. Ranch style feel with loft area & high living room ceilings.
This property is off market, which means it's not currently listed for sale or rent on Zillow. This may be different from what's available on other websites or public sources.

