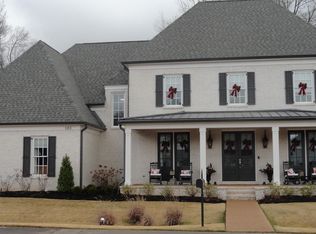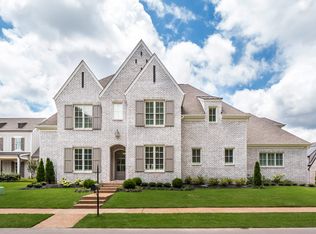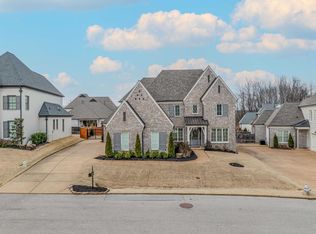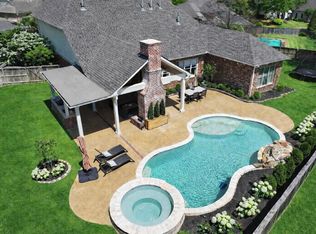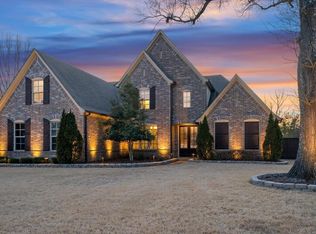5.625% 30-Yr Fixed Interest Rate available with Renasant Bank. Experience luxury and outdoor living in this new construction home by Klazmer/Sklar Homes, located in the sought-after Spring Creek Ranch community. This 4-bedroom, 4.5-bath home offers nearly 4,000 square feet of thoughtfully designed space. The main floor features an open layout with a split bedroom plan, 2 ensuite bedrooms, 2.5 baths, a dry bar with wine refrigerator, and separate laundry and mudroom. Upstairs, you’ll find 2 more bedrooms, 2 baths, a bonus/playroom, and a media room (listed as "office"). All bedrooms include walk-in closets, offering ample storage. Nestled in a golf cart-friendly neighborhood, Spring Creek Ranch offers a pool, walking trails, a lake, and tennis courts, making it perfect for families and outdoor enthusiasts. Schedule your showing today to experience this stunning home and vibrant community! Ask agent about features list and selections.
New construction
Price cut: $28.5K (1/16)
$800,000
12600 Miss Cloud Rd, Collierville, TN 38017
4beds
3,919sqft
Est.:
Single Family Residence
Built in 2024
0.34 Acres Lot
$-- Zestimate®
$204/sqft
$125/mo HOA
What's special
Walking trailsTennis courtsOpen layoutSplit bedroom planOutdoor livingEnsuite bedroomsSeparate laundry and mudroom
- 467 days |
- 1,296 |
- 37 |
Zillow last checked: 8 hours ago
Listing updated: February 27, 2026 at 02:58pm
Listed by:
Max Rubenstein,
Marx-Bensdorf, REALTORS 901-682-1868
Source: MAAR,MLS#: 10185399
Tour with a local agent
Facts & features
Interior
Bedrooms & bathrooms
- Bedrooms: 4
- Bathrooms: 5
- Full bathrooms: 4
- 1/2 bathrooms: 1
Rooms
- Room types: Attic, Bonus Room, Entry Hall, Media Room
Primary bedroom
- Features: Hardwood Floor, Smooth Ceiling, Walk-In Closet(s)
- Level: First
- Area: 238
- Dimensions: 14 x 17
Bedroom 2
- Features: Hardwood Floor, Private Full Bath, Smooth Ceiling, Walk-In Closet(s)
- Level: First
- Area: 169
- Dimensions: 13 x 13
Bedroom 3
- Features: Carpet, Shared Bath, Smooth Ceiling, Walk-In Closet(s)
- Level: Second
- Area: 192
- Dimensions: 12 x 16
Bedroom 4
- Features: Carpet, Private Full Bath, Smooth Ceiling, Walk-In Closet(s)
- Level: Second
- Area: 180
- Dimensions: 12 x 15
Bedroom 5
- Dimensions: 0 x 0
Primary bathroom
- Features: Double Vanity, Separate Shower, Smooth Ceiling, Tile Floor, Full Bath
Dining room
- Features: Separate Dining Room
- Area: 180
- Dimensions: 15 x 12
Kitchen
- Features: Breakfast Bar, Kitchen Island, Pantry, Separate Breakfast Room, Updated/Renovated Kitchen, Washer/Dryer Connections
- Area: 180
- Dimensions: 15 x 12
Living room
- Features: Great Room
- Dimensions: 0 x 0
Basement
- Dimensions: 0 x 0
Office
- Area: 299
- Dimensions: 13 x 23
Bonus room
- Area: 272
- Dimensions: 17 x 16
Den
- Area: 320
- Dimensions: 20 x 16
Heating
- Central, Natural Gas
Cooling
- Ceiling Fan(s), Central Air
Appliances
- Included: Gas Water Heater, Vent Hood/Exhaust Fan, Dishwasher, Disposal, Gas Cooktop, Microwave, Range/Oven, Self Cleaning Oven
- Laundry: Laundry Room
Features
- 1 or More BR Down, Double Vanity Bath, Full Bath Down, Half Bath Down, Luxury Primary Bath, Primary Down, Separate Tub & Shower, Split Bedroom Plan, High Ceilings, Smooth Ceiling, Cable Wired, Mud Room, Walk-In Closet(s), 1/2 Bath, 2 or More Baths, 2nd Bedroom, Breakfast Room, Den/Great Room, Dining Room, Kitchen, Laundry Room, Other (See REMARKS), Primary Bedroom, 2 or More Baths, 3rd Bedroom, 4th or More Bedrooms, Bonus Room, Media Room, Square Feet Source: Floor Plans (Builder/Architecture)
- Flooring: Part Carpet, Part Hardwood, Tile
- Windows: Double Pane Windows
- Attic: Walk-In
- Number of fireplaces: 2
- Fireplace features: Gas Log, In Den/Great Room, In Other Room, Factory Built, Ventless
Interior area
- Total interior livable area: 3,919 sqft
Property
Parking
- Total spaces: 3
- Parking features: Garage Door Opener, On Street, Garage Faces Side
- Has garage: Yes
- Covered spaces: 3
- Has uncovered spaces: Yes
Features
- Stories: 1.5
- Patio & porch: Porch, Covered Patio
- Exterior features: Auto Lawn Sprinkler
- Pool features: Community, Neighborhood
Lot
- Size: 0.34 Acres
- Dimensions: 83 x 175.12 IRR
- Features: Professionally Landscaped, Well Landscaped Grounds
Details
- Parcel number: D0223N F00009
Construction
Type & style
- Home type: SingleFamily
- Architectural style: Traditional
- Property subtype: Single Family Residence
Materials
- Brick Veneer, Wood/Composition
- Foundation: Slab
- Roof: Composition Shingles
Condition
- New construction: Yes
- Year built: 2024
Details
- Builder name: Klazmer/Sklar Homes
- Warranty included: Yes
Utilities & green energy
- Sewer: Public Sewer
- Water: Public
Community & HOA
Community
- Features: Lake, Tennis Court(s), Nbrhd Recreation Facility
- Security: Security System, Smoke Detector(s), Burglar Alarm, Dead Bolt Lock(s), Window Guard(s)
- Subdivision: Spring Creek Ranch
HOA
- Has HOA: Yes
- HOA fee: $1,500 annually
Location
- Region: Collierville
Financial & listing details
- Price per square foot: $204/sqft
- Tax assessed value: $306,300
- Annual tax amount: $932
- Price range: $800K - $800K
- Date on market: 11/18/2024
- Cumulative days on market: 468 days
- Listing terms: Conventional,VA Loan
Estimated market value
Not available
Estimated sales range
Not available
$4,857/mo
Price history
Price history
| Date | Event | Price |
|---|---|---|
| 1/16/2026 | Price change | $800,000-3.4%$204/sqft |
Source: | ||
| 12/9/2025 | Price change | $828,500-2.5%$211/sqft |
Source: | ||
| 11/8/2025 | Price change | $850,000-2.3%$217/sqft |
Source: | ||
| 5/15/2025 | Price change | $869,900-1.1%$222/sqft |
Source: | ||
| 11/18/2024 | Listed for sale | $879,900$225/sqft |
Source: | ||
Public tax history
Public tax history
| Year | Property taxes | Tax assessment |
|---|---|---|
| 2025 | $2,060 +121% | $76,575 +178.5% |
| 2024 | $932 | $27,500 |
| 2023 | $932 | $27,500 |
Find assessor info on the county website
BuyAbility℠ payment
Est. payment
$4,474/mo
Principal & interest
$3709
Property taxes
$640
HOA Fees
$125
Climate risks
Neighborhood: 38017
Nearby schools
GreatSchools rating
- 4/10Macon-Hall Elementary SchoolGrades: PK-5Distance: 6.2 mi
- 3/10Mt Pisgah Middle SchoolGrades: 6-9Distance: 5.3 mi
- 6/10Germantown High SchoolGrades: 9-12Distance: 9.5 mi
