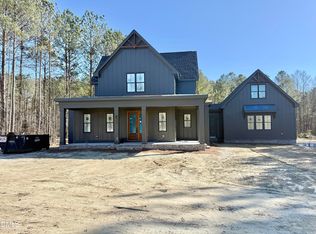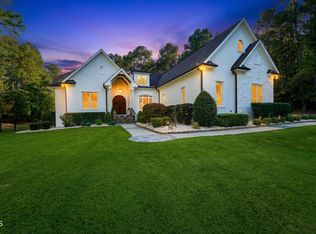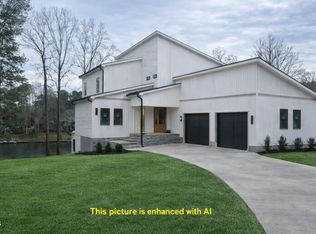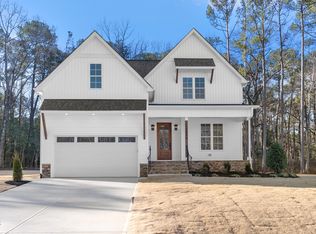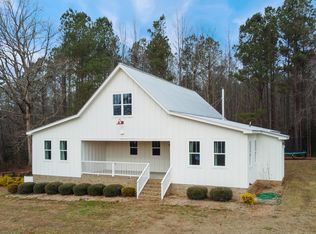12601 Burgess Rd, Middlesex, NC 27557
What's special
- 106 days |
- 170 |
- 2 |
Zillow last checked: 8 hours ago
Listing updated: February 21, 2026 at 02:05pm
Michael Wrenn 919-880-7050,
Parrish Realty Company of Zebu
Facts & features
Interior
Bedrooms & bathrooms
- Bedrooms: 3
- Bathrooms: 4
- Full bathrooms: 3
- 1/2 bathrooms: 1
Heating
- Heat Pump
Cooling
- Central Air
Appliances
- Included: Built-In Gas Range, Dishwasher, Microwave, Tankless Water Heater
- Laundry: Laundry Room, Main Level
Features
- Pantry, Entrance Foyer, Granite Counters, Kitchen Island, Open Floorplan, Quartz Counters, Walk-In Closet(s), Walk-In Shower
- Flooring: Carpet, Hardwood, Tile, See Remarks
- Number of fireplaces: 1
Interior area
- Total structure area: 3,026
- Total interior livable area: 3,026 sqft
- Finished area above ground: 3,026
- Finished area below ground: 0
Property
Parking
- Total spaces: 2
- Parking features: Garage
- Attached garage spaces: 2
Features
- Levels: Two
- Stories: 2
- Patio & porch: Front Porch, Porch, Rear Porch, Screened
- Exterior features: Rain Gutters
- Fencing: None
- Has view: Yes
Lot
- Size: 1.77 Acres
- Features: Back Yard, Landscaped, Private
Details
- Parcel number: 35813
- Special conditions: Standard
Construction
Type & style
- Home type: SingleFamily
- Architectural style: Transitional
- Property subtype: Single Family Residence, Residential
Materials
- HardiPlank Type
- Foundation: See Remarks
- Roof: Shingle
Condition
- New construction: Yes
- Year built: 2025
- Major remodel year: 2025
Details
- Builder name: THREE SIX BUILDERS CORP
Utilities & green energy
- Sewer: Septic Tank
- Water: Well
- Utilities for property: Septic Connected
Community & HOA
Community
- Features: None
- Subdivision: Not in a Subdivision
HOA
- Has HOA: No
- Amenities included: None
Location
- Region: Middlesex
Financial & listing details
- Price per square foot: $372/sqft
- Date on market: 11/8/2025
- Road surface type: Asphalt

MIKE WRENN
(919) 880-7050
By pressing Contact Agent, you agree that the real estate professional identified above may call/text you about your search, which may involve use of automated means and pre-recorded/artificial voices. You don't need to consent as a condition of buying any property, goods, or services. Message/data rates may apply. You also agree to our Terms of Use. Zillow does not endorse any real estate professionals. We may share information about your recent and future site activity with your agent to help them understand what you're looking for in a home.
Estimated market value
$1,103,800
$1.05M - $1.16M
$2,866/mo
Price history
Price history
| Date | Event | Price |
|---|---|---|
| 11/8/2025 | Listed for sale | $1,125,000$372/sqft |
Source: | ||
Public tax history
Public tax history
Tax history is unavailable.BuyAbility℠ payment
Climate risks
Neighborhood: 27557
Nearby schools
GreatSchools rating
- 5/10Middlesex ElementaryGrades: PK-5Distance: 5.4 mi
- 8/10Southern Nash MiddleGrades: 6-8Distance: 6.7 mi
- 4/10Southern Nash HighGrades: 9-12Distance: 7 mi
Schools provided by the listing agent
- Elementary: Nash - Middlesex
- Middle: Nash - Southern Nash
- High: Nash - Southern Nash
Source: Doorify MLS. This data may not be complete. We recommend contacting the local school district to confirm school assignments for this home.
