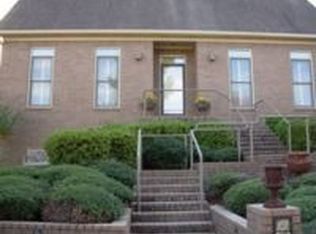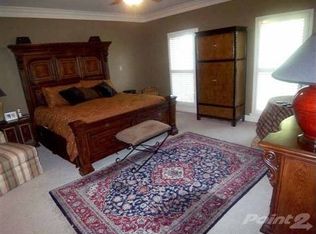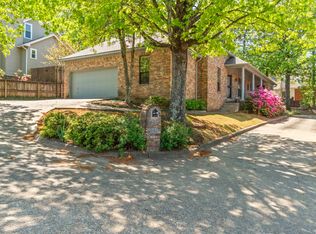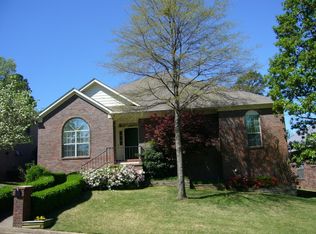Closed
$285,000
12601 Hunters Hill Rd, Little Rock, AR 72211
3beds
2,491sqft
Single Family Residence
Built in 1993
7,405.2 Square Feet Lot
$293,300 Zestimate®
$114/sqft
$2,338 Estimated rent
Home value
$293,300
$255,000 - $340,000
$2,338/mo
Zestimate® history
Loading...
Owner options
Explore your selling options
What's special
Enjoy easy living in Hunters Cove!! This gorgeous patio home, quietly tucked away at the back of the neighborhood, is a great size and features beautiful plantation shutters and other upgrades! It offers a wonderful eat-in kitchen (with breakfast bar & morning room), living room, office, and sunroom! Additionally there is a main level primary suite that showcases a lovely bathroom update with new soaking tub, vanity, and cabinets! Other updates include new luxury vinyl flooring, new water heater, new oven, new dishwasher, new refrigerator, & new kitchen faucet. There are also two spacious bedrooms with a shared bath upstairs. The two car garage is accessed by a private alley for convenience, and the small front yard requires minimal maintenance! Seller is providing one year First American Home Warranty. SEE AGENT REMARKS
Zillow last checked: 8 hours ago
Listing updated: February 28, 2025 at 11:56am
Listed by:
Shannon Treece 501-960-8743,
Janet Jones Company
Bought with:
Amber Gibbons, AR
Charlotte John Company (Little Rock)
Source: CARMLS,MLS#: 24038040
Facts & features
Interior
Bedrooms & bathrooms
- Bedrooms: 3
- Bathrooms: 3
- Full bathrooms: 2
- 1/2 bathrooms: 1
Dining room
- Features: Separate Dining Room, Eat-in Kitchen, Breakfast Bar, Kitchen/Den
Heating
- Natural Gas
Cooling
- Electric
Appliances
- Included: Gas Range, Disposal, Refrigerator
Features
- Walk-In Closet(s), Ceiling Fan(s), Breakfast Bar, Granite Counters, Primary Bedroom/Main Lv, Primary Bedroom Apart, 2 Bedrooms Same Level, 2 Bedrooms Upper Level
- Flooring: Carpet, Tile, Luxury Vinyl
- Windows: Window Treatments
- Has fireplace: No
- Fireplace features: None
Interior area
- Total structure area: 2,491
- Total interior livable area: 2,491 sqft
Property
Parking
- Total spaces: 2
- Parking features: Garage, Two Car, Garage Faces Rear
- Has garage: Yes
Features
- Levels: Two
- Stories: 2
Lot
- Size: 7,405 sqft
- Features: Sloped, Level, Corner Lot, Cul-De-Sac, Subdivided
Details
- Parcel number: 43L1060903000
Construction
Type & style
- Home type: SingleFamily
- Architectural style: Traditional,Patio Home
- Property subtype: Single Family Residence
Materials
- Brick, Metal/Vinyl Siding
- Foundation: Crawl Space, Slab/Crawl Combination
- Roof: Composition
Condition
- New construction: No
- Year built: 1993
Details
- Warranty included: Yes
Utilities & green energy
- Electric: Elec-Municipal (+Entergy)
- Gas: Gas-Natural
- Sewer: Public Sewer
- Water: Public
- Utilities for property: Natural Gas Connected
Community & neighborhood
Community
- Community features: Mandatory Fee
Location
- Region: Little Rock
- Subdivision: HUNTERS COVE ADDN
HOA & financial
HOA
- Has HOA: Yes
- HOA fee: $274 annually
Other
Other facts
- Listing terms: Conventional,Cash
- Road surface type: Paved
Price history
| Date | Event | Price |
|---|---|---|
| 2/28/2025 | Sold | $285,000-3.4%$114/sqft |
Source: | ||
| 11/19/2024 | Price change | $295,000-13.7%$118/sqft |
Source: | ||
| 11/5/2024 | Price change | $342,000-6%$137/sqft |
Source: | ||
| 10/16/2024 | Listed for sale | $364,000+20.1%$146/sqft |
Source: | ||
| 4/18/2023 | Sold | $303,000+10.2%$122/sqft |
Source: | ||
Public tax history
| Year | Property taxes | Tax assessment |
|---|---|---|
| 2024 | $2,944 +3.9% | $49,205 +5.7% |
| 2023 | $2,833 -9.1% | $46,540 +4.5% |
| 2022 | $3,116 +9.2% | $44,520 +10% |
Find assessor info on the county website
Neighborhood: Rock Creek
Nearby schools
GreatSchools rating
- 6/10Fulbright Elementary SchoolGrades: PK-5Distance: 1.5 mi
- 7/10Pinnacle View Middle SchoolGrades: 6-8Distance: 4 mi
- 4/10Little Rock West High School of InnovationGrades: 9-12Distance: 4 mi
Schools provided by the listing agent
- Elementary: Fulbright
- Middle: Pinnacle View
- High: Central
Source: CARMLS. This data may not be complete. We recommend contacting the local school district to confirm school assignments for this home.
Get pre-qualified for a loan
At Zillow Home Loans, we can pre-qualify you in as little as 5 minutes with no impact to your credit score.An equal housing lender. NMLS #10287.
Sell for more on Zillow
Get a Zillow Showcase℠ listing at no additional cost and you could sell for .
$293,300
2% more+$5,866
With Zillow Showcase(estimated)$299,166



