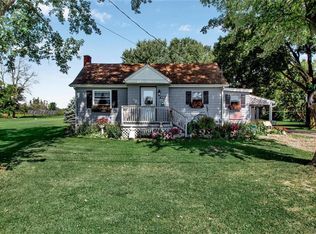Closed
$360,000
12604 Meahl Rd, Akron, NY 14001
3beds
1,800sqft
Single Family Residence
Built in 1951
0.93 Acres Lot
$366,500 Zestimate®
$200/sqft
$2,259 Estimated rent
Home value
$366,500
$345,000 - $392,000
$2,259/mo
Zestimate® history
Loading...
Owner options
Explore your selling options
What's special
Charming ranch style home loaded with character sits on almost a 1 acre lot with a paver front patio!
Enter into a large front room that can be a family room or office. The large fully applianced kitchen offers pantry and plenty of cabinets and counter space. Off the kitchen is a large dining room with double patio doors leading to a huge deck and beautiful private yard which extends beyond the fence. The living room offers hardwood floors, a cathedral ceiling with fan, a gas fireplace and a bay window with window seat and storage. The main bath has been updated with double pedestal sinks and ceramic floor. The primary suite offers an updated bath with step in shower, a walk in closet and a bay window with a window seat and storage. Updates include many windows, HWT 2021, Central air 2024 and roof 2024! This home is charming and updated without sacrificing its original character! Note super low Newstead taxes!
Showings start immediately. Offers to be reviewed beginning Tuesday May 13th at 5 PM Open houses Sat May 10th 1-3 and Sunday May 11th 1-3
Zillow last checked: 8 hours ago
Listing updated: August 06, 2025 at 06:27am
Listed by:
Cheryl L O'Donnell 716-553-5787,
HUNT Real Estate Corporation
Bought with:
Kimberly Bayuse, 10401270028
Howard Hanna WNY Inc.
Source: NYSAMLSs,MLS#: B1605408 Originating MLS: Buffalo
Originating MLS: Buffalo
Facts & features
Interior
Bedrooms & bathrooms
- Bedrooms: 3
- Bathrooms: 2
- Full bathrooms: 2
- Main level bathrooms: 2
- Main level bedrooms: 3
Bedroom 1
- Level: First
- Dimensions: 14.00 x 12.00
Bedroom 1
- Level: First
- Dimensions: 14.00 x 12.00
Bedroom 2
- Level: First
- Dimensions: 13.00 x 11.00
Bedroom 2
- Level: First
- Dimensions: 13.00 x 11.00
Bedroom 3
- Level: First
- Dimensions: 13.00 x 9.00
Bedroom 3
- Level: First
- Dimensions: 13.00 x 9.00
Dining room
- Level: First
- Dimensions: 15.00 x 14.00
Dining room
- Level: First
- Dimensions: 15.00 x 14.00
Family room
- Level: First
- Dimensions: 17.00 x 9.00
Family room
- Level: First
- Dimensions: 17.00 x 9.00
Kitchen
- Level: First
- Dimensions: 17.00 x 11.00
Kitchen
- Level: First
- Dimensions: 17.00 x 11.00
Living room
- Level: First
- Dimensions: 22.00 x 13.00
Living room
- Level: First
- Dimensions: 22.00 x 13.00
Heating
- Gas, Forced Air
Cooling
- Central Air
Appliances
- Included: Dishwasher, Exhaust Fan, Gas Oven, Gas Range, Gas Water Heater, Refrigerator, Range Hood
- Laundry: In Basement
Features
- Ceiling Fan(s), Cathedral Ceiling(s), Separate/Formal Dining Room, Eat-in Kitchen, Separate/Formal Living Room, Pantry, Natural Woodwork, Bedroom on Main Level, Bath in Primary Bedroom, Main Level Primary
- Flooring: Carpet, Ceramic Tile, Hardwood, Tile, Varies
- Basement: Crawl Space,Full,Partial,Sump Pump
- Number of fireplaces: 1
Interior area
- Total structure area: 1,800
- Total interior livable area: 1,800 sqft
Property
Parking
- Total spaces: 1
- Parking features: Detached, Garage
- Garage spaces: 1
Features
- Levels: One
- Stories: 1
- Patio & porch: Deck
- Exterior features: Blacktop Driveway, Deck, Fence, Gravel Driveway
- Fencing: Partial
Lot
- Size: 0.93 Acres
- Dimensions: 125 x 325
- Features: Agricultural, Rectangular, Rectangular Lot, Wooded
Details
- Additional structures: Shed(s), Storage
- Parcel number: 1456890330000001016000
- Special conditions: Standard
Construction
Type & style
- Home type: SingleFamily
- Architectural style: Ranch
- Property subtype: Single Family Residence
Materials
- Brick, Copper Plumbing
- Foundation: Block
- Roof: Asphalt
Condition
- Resale
- Year built: 1951
Utilities & green energy
- Electric: Circuit Breakers
- Sewer: Septic Tank
- Water: Connected, Public
- Utilities for property: Water Connected
Community & neighborhood
Security
- Security features: Radon Mitigation System
Location
- Region: Akron
Other
Other facts
- Listing terms: Cash,Conventional,FHA,USDA Loan,VA Loan
Price history
| Date | Event | Price |
|---|---|---|
| 7/23/2025 | Sold | $360,000+0%$200/sqft |
Source: | ||
| 5/14/2025 | Pending sale | $359,900$200/sqft |
Source: | ||
| 5/8/2025 | Listed for sale | $359,900+11.8%$200/sqft |
Source: | ||
| 6/14/2022 | Sold | $322,000+7.4%$179/sqft |
Source: | ||
| 4/13/2022 | Pending sale | $299,900$167/sqft |
Source: | ||
Public tax history
| Year | Property taxes | Tax assessment |
|---|---|---|
| 2024 | -- | $325,000 |
| 2023 | -- | $325,000 +54.8% |
| 2022 | -- | $210,000 |
Find assessor info on the county website
Neighborhood: 14001
Nearby schools
GreatSchools rating
- 8/10Akron Elementary SchoolGrades: PK-5Distance: 1.8 mi
- 10/10Akron Middle SchoolGrades: 6-8Distance: 1.8 mi
- 7/10Akron High SchoolGrades: 9-12Distance: 1.8 mi
Schools provided by the listing agent
- District: Akron
Source: NYSAMLSs. This data may not be complete. We recommend contacting the local school district to confirm school assignments for this home.
