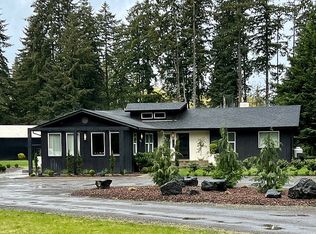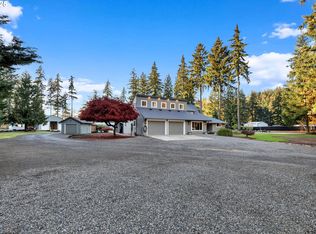Sold
$750,000
12604 NE Potter Rd, Battle Ground, WA 98604
4beds
2,403sqft
Residential, Single Family Residence
Built in 1979
2 Acres Lot
$737,400 Zestimate®
$312/sqft
$3,030 Estimated rent
Home value
$737,400
$693,000 - $789,000
$3,030/mo
Zestimate® history
Loading...
Owner options
Explore your selling options
What's special
**Offers due Sunday night, reviewing on Monday** A serene country retreat awaits you. This charming 4-bed, 3-bath home offers the perfect blend of comfort and tranquility. Situated on a spacious 2-acre lot, you'll enjoy the privacy and peacefulness of nature. Step into a beautifully updated modern farmhouse-style home with a completely remodeled kitchen, rich hardwood floors, & updated bathrooms. Two primary suites, one on the main. The 2nd primary is located upstairs with its own den & deck. This home can flex with the changing times of working from home & having a space for mom & guests. The backyard abutting the house is fully fenced for pets. The remaining acreage is flat and usable, with plenty of room for an RV, boat, shop or barn. Close-in property with 3 trail access points to Lewisville Park from Potter Rd!! Grab the dream today!!
Zillow last checked: 8 hours ago
Listing updated: December 05, 2024 at 11:54pm
Listed by:
Rick Jenkins 360-903-6085,
Windermere Northwest Living,
Erin Jenkins 360-903-6403,
Windermere Northwest Living
Bought with:
Kyle Conway, 22015597
WA Move Real Estate LLC
Source: RMLS (OR),MLS#: 24011781
Facts & features
Interior
Bedrooms & bathrooms
- Bedrooms: 4
- Bathrooms: 3
- Full bathrooms: 3
- Main level bathrooms: 2
Primary bedroom
- Features: Bathroom, Ceiling Fan, Closet, Ensuite, Shower, Sink, Wallto Wall Carpet
- Level: Main
Bedroom 2
- Features: Closet, Wallto Wall Carpet
- Level: Main
Bedroom 3
- Features: Closet, Wallto Wall Carpet
- Level: Main
Dining room
- Features: Hardwood Floors, Kitchen Dining Room Combo
- Level: Main
Family room
- Features: Hardwood Floors, Patio, Sliding Doors, Wood Stove
- Level: Main
Kitchen
- Features: Builtin Range, Builtin Refrigerator, Dishwasher, Disposal, Gas Appliances, Hardwood Floors, Island, Kitchen Dining Room Combo, Updated Remodeled, Double Oven, Quartz
- Level: Main
Office
- Features: Hardwood Floors, Flex Room
- Level: Lower
Heating
- Forced Air 90
Cooling
- Heat Pump
Appliances
- Included: Built In Oven, Built-In Range, Built-In Refrigerator, Dishwasher, Disposal, Double Oven, Gas Appliances, Plumbed For Ice Maker, Range Hood, Stainless Steel Appliance(s), Water Purifier, Washer/Dryer, Electric Water Heater, Tank Water Heater
Features
- Ceiling Fan(s), High Speed Internet, Bathroom, Built-in Features, Closet, Shower, Sink, Kitchen Dining Room Combo, Kitchen Island, Updated Remodeled, Quartz, Pantry, Tile
- Flooring: Hardwood, Wall to Wall Carpet, Vinyl
- Doors: Sliding Doors
- Windows: Vinyl Frames
- Basement: Crawl Space
- Number of fireplaces: 1
- Fireplace features: Wood Burning, Wood Burning Stove
Interior area
- Total structure area: 2,403
- Total interior livable area: 2,403 sqft
Property
Parking
- Total spaces: 2
- Parking features: Carport, RV Access/Parking, RV Boat Storage, Garage Door Opener, Attached
- Attached garage spaces: 2
- Has carport: Yes
Accessibility
- Accessibility features: Garage On Main, Main Floor Bedroom Bath, Walkin Shower, Accessibility
Features
- Levels: Two
- Stories: 2
- Patio & porch: Deck, Patio
- Exterior features: Fire Pit, Gas Hookup, Yard
- Fencing: Fenced
- Has view: Yes
- View description: Trees/Woods
Lot
- Size: 2 Acres
- Features: Level, Private, Trees, Wooded, Acres 1 to 3
Details
- Additional structures: GasHookup, RVParking, RVBoatStorage
- Parcel number: 225871000
- Zoning: R-5
Construction
Type & style
- Home type: SingleFamily
- Architectural style: Traditional
- Property subtype: Residential, Single Family Residence
Materials
- Cedar, T111 Siding
- Foundation: Concrete Perimeter, Pillar/Post/Pier
- Roof: Composition
Condition
- Updated/Remodeled
- New construction: No
- Year built: 1979
Utilities & green energy
- Gas: Gas Hookup, Propane
- Sewer: Septic Tank
- Water: Shared Well
- Utilities for property: DSL
Community & neighborhood
Security
- Security features: Security Lights, Security System Owned
Location
- Region: Battle Ground
- Subdivision: Lewisville Park
Other
Other facts
- Listing terms: Cash,Conventional,USDA Loan,VA Loan
- Road surface type: Gravel, Paved
Price history
| Date | Event | Price |
|---|---|---|
| 11/27/2024 | Sold | $750,000$312/sqft |
Source: | ||
| 11/4/2024 | Pending sale | $750,000$312/sqft |
Source: | ||
| 10/23/2024 | Listed for sale | $750,000+15.2%$312/sqft |
Source: | ||
| 5/19/2021 | Sold | $651,000+13.2%$271/sqft |
Source: | ||
| 4/27/2021 | Pending sale | $575,000$239/sqft |
Source: | ||
Public tax history
| Year | Property taxes | Tax assessment |
|---|---|---|
| 2024 | $5,735 +22.3% | $651,880 +9.3% |
| 2023 | $4,690 +14.9% | $596,260 +9.5% |
| 2022 | $4,082 -1.3% | $544,696 +23.8% |
Find assessor info on the county website
Neighborhood: 98604
Nearby schools
GreatSchools rating
- 7/10Captain StrongGrades: PK-4Distance: 2.1 mi
- 6/10Chief Umtuch Middle SchoolGrades: 5-8Distance: 2.1 mi
- 6/10Battle Ground High SchoolGrades: 9-12Distance: 2.4 mi
Schools provided by the listing agent
- Elementary: Captain Strong
- Middle: Chief Umtuch
- High: Battle Ground
Source: RMLS (OR). This data may not be complete. We recommend contacting the local school district to confirm school assignments for this home.
Get a cash offer in 3 minutes
Find out how much your home could sell for in as little as 3 minutes with a no-obligation cash offer.
Estimated market value
$737,400
Get a cash offer in 3 minutes
Find out how much your home could sell for in as little as 3 minutes with a no-obligation cash offer.
Estimated market value
$737,400

