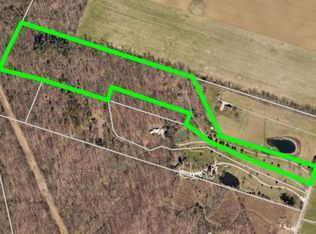Great home with 9 1/2 acres. 3 bedrooms, 3 baths. Open floor plan, oversized 3-car garage. Beautiful grounds with 2 ponds and trails through the woods. Too many extras to list. Call for full details.
This property is off market, which means it's not currently listed for sale or rent on Zillow. This may be different from what's available on other websites or public sources.
