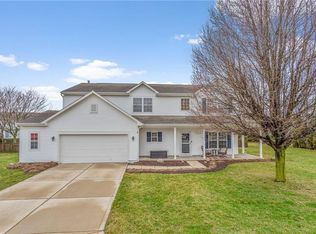Delightful, well-maintained 4 BR + 2.5 BA + Loft home on quiet cul-de-sac in sought after Fishers location. Tiled 2 story entry leads to formal living & dining rooms & large open kitchen w/ *ALL NEW LG* SS appls (incl. French door refrig!), large island, custom backsplash & nook. Great room feat gas frplc & great natural light. Fantastic ownerâs retreat boasts private, updated BA w/ new flooring & large WIC. Huge Loft! 3 big BRs upstairs. Convenient mud/laundry room & W/D stay! Beautifully lndscpd yard w/ full fence, great patio & large arborvitaes + irrg systm! Carpet & Tile just professionally cleaned. Amenities incl pool, playground & b-ball court. Minutes to I-69, Hamilton Town Center, Top Golf, IKEA & more. Award winning HSE schools.
This property is off market, which means it's not currently listed for sale or rent on Zillow. This may be different from what's available on other websites or public sources.
