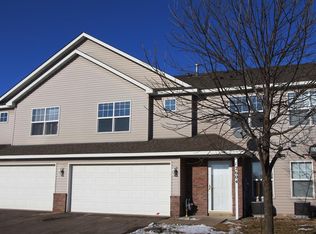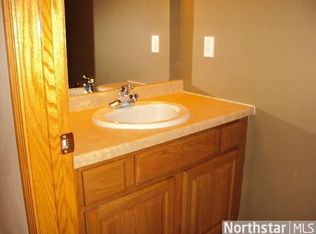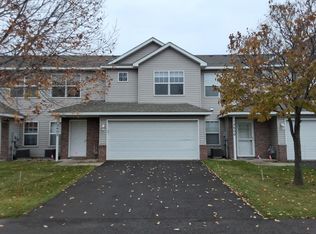Closed
$230,000
12606 Pond View Rd, Zimmerman, MN 55398
3beds
1,565sqft
Townhouse Quad/4 Corners
Built in 2006
1,306.8 Square Feet Lot
$230,300 Zestimate®
$147/sqft
$2,123 Estimated rent
Home value
$230,300
$207,000 - $256,000
$2,123/mo
Zestimate® history
Loading...
Owner options
Explore your selling options
What's special
Welcome home! This is the place to make your homeownership or investor dreams become a reality! This end unit townhome has a newer roof, furnace and AC, fresh paint and brand new carpet! Move in and enjoy your new home. Open floor plan, stainless steel appliances, and 1/2 bath on the main level for convenience. Upstairs you'll find three spacious bedrooms with the convenience of the laundry room on the same level! The primary bedroom has two closets including a large walk-in closet! Be sure to take notice of the adorable window in the walk-in closet for additional natural light. The HOA fee includes the trash, recycling, lawn care, and snow removal. Zimmerman is a growing community with a small town feel! Convenient access to HWY 169. Less than an hour drive to Mille Lacs Lake or to downtown Minneapolis. You pick your pleasure! Don't sleep on this one!
Zillow last checked: 8 hours ago
Listing updated: September 03, 2025 at 10:50am
Listed by:
Tiffany Wetterlind 763-443-8878,
Keller Williams Classic Realty
Bought with:
Lisa Thompson
Keller Williams Classic Realty
Source: NorthstarMLS as distributed by MLS GRID,MLS#: 6731347
Facts & features
Interior
Bedrooms & bathrooms
- Bedrooms: 3
- Bathrooms: 2
- Full bathrooms: 1
- 1/2 bathrooms: 1
Bedroom 1
- Level: Upper
- Area: 156 Square Feet
- Dimensions: 13x12
Bedroom 2
- Level: Upper
- Area: 120 Square Feet
- Dimensions: 12x10
Bedroom 3
- Level: Upper
- Area: 100 Square Feet
- Dimensions: 10x10
Kitchen
- Level: Main
- Area: 140 Square Feet
- Dimensions: 14x10
Living room
- Level: Main
- Area: 208 Square Feet
- Dimensions: 13x16
Heating
- Forced Air
Cooling
- Central Air
Appliances
- Included: Cooktop, Dishwasher, Dryer, Microwave, Range, Refrigerator, Stainless Steel Appliance(s), Washer
Features
- Basement: None
- Has fireplace: No
Interior area
- Total structure area: 1,565
- Total interior livable area: 1,565 sqft
- Finished area above ground: 1,201
- Finished area below ground: 0
Property
Parking
- Total spaces: 2
- Parking features: Attached, Asphalt
- Attached garage spaces: 2
- Details: Garage Dimensions (15'8"X18'11")
Accessibility
- Accessibility features: None
Features
- Levels: Two
- Stories: 2
Lot
- Size: 1,306 sqft
- Dimensions: 37 x 38 x 37 x 38
Details
- Foundation area: 523
- Parcel number: 95004650120
- Zoning description: Residential-Single Family
Construction
Type & style
- Home type: Townhouse
- Property subtype: Townhouse Quad/4 Corners
- Attached to another structure: Yes
Materials
- Vinyl Siding
- Roof: Age 8 Years or Less
Condition
- Age of Property: 19
- New construction: No
- Year built: 2006
Utilities & green energy
- Gas: Natural Gas
- Sewer: City Sewer/Connected
- Water: City Water/Connected
Community & neighborhood
Location
- Region: Zimmerman
- Subdivision: South Side Villas Third Add
HOA & financial
HOA
- Has HOA: Yes
- HOA fee: $270 monthly
- Services included: Maintenance Structure, Hazard Insurance, Lawn Care, Professional Mgmt, Trash, Snow Removal
- Association name: FirstService Residential Minnesota
- Association phone: 952-277-2700
Price history
| Date | Event | Price |
|---|---|---|
| 9/2/2025 | Sold | $230,000$147/sqft |
Source: | ||
| 8/17/2025 | Pending sale | $230,000$147/sqft |
Source: | ||
| 7/31/2025 | Listed for sale | $230,000+43.8%$147/sqft |
Source: | ||
| 9/30/2019 | Sold | $160,000-1.8%$102/sqft |
Source: | ||
| 8/7/2019 | Pending sale | $163,000$104/sqft |
Source: BRIX Real Estate #5258020 Report a problem | ||
Public tax history
| Year | Property taxes | Tax assessment |
|---|---|---|
| 2024 | $2,418 -0.7% | $205,900 +4.7% |
| 2023 | $2,434 +5.2% | $196,600 +7.5% |
| 2022 | $2,314 +5.2% | $182,940 +29.4% |
Find assessor info on the county website
Neighborhood: 55398
Nearby schools
GreatSchools rating
- NAZimmerman Elementary SchoolGrades: K-2Distance: 0.4 mi
- 7/10Zimmerman Middle SchoolGrades: 6-8Distance: 0.4 mi
- 6/10Zimmerman High SchoolGrades: 9-12Distance: 0.4 mi

Get pre-qualified for a loan
At Zillow Home Loans, we can pre-qualify you in as little as 5 minutes with no impact to your credit score.An equal housing lender. NMLS #10287.


