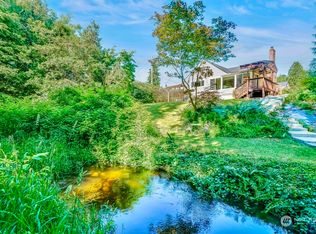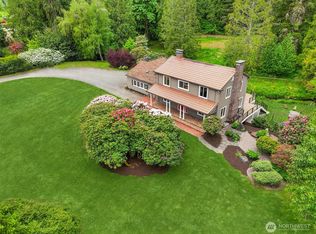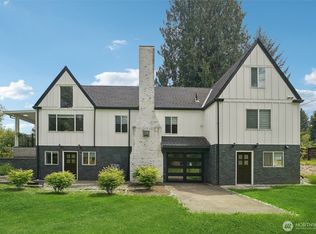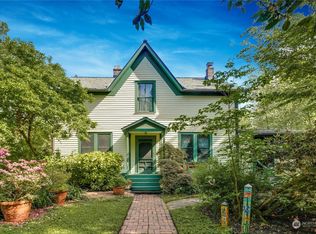Sold
Listed by:
Marianna Veress,
RSVP Brokers ERA
Bought with: Kelly Right RE of Seattle LLC
$3,175,000
12607 Avondale Road NE, Redmond, WA 98052
6beds
5,484sqft
Single Family Residence
Built in 2020
1.57 Acres Lot
$-- Zestimate®
$579/sqft
$7,780 Estimated rent
Home value
Not available
Estimated sales range
Not available
$7,780/mo
Zestimate® history
Loading...
Owner options
Explore your selling options
What's special
Why settle for a cookie-cutter spec home when you can enjoy your own private retreat for the same price? This turnkey custom home has three separate living ideal for multi-gen living, long-term rental, or Airbnb income. Enjoy private backyard access to Cottage Lake Creek—watch salmon swim upstream from your living room or just steps away. Features include Lutron lighting, heated bath floors, in-ceiling speakers, zoned climate control, central vacuum, and structured wiring. Full walkout basement with two bonus rooms, egress windows and kitchen stubs. Ideally located minutes from major employers including Microsoft, plus PCC, gyms, Starbucks, and new Light Rail stations. A rare blend of privacy, nature, & modern comforts!
Zillow last checked: 8 hours ago
Listing updated: August 18, 2025 at 04:04am
Listed by:
Marianna Veress,
RSVP Brokers ERA
Bought with:
Deepti Gupta, 135005
Kelly Right RE of Seattle LLC
Source: NWMLS,MLS#: 2376424
Facts & features
Interior
Bedrooms & bathrooms
- Bedrooms: 6
- Bathrooms: 6
- Full bathrooms: 4
- 3/4 bathrooms: 1
- Main level bathrooms: 1
- Main level bedrooms: 1
Bathroom three quarter
- Level: Main
Other
- Level: Lower
Family room
- Level: Lower
Living room
- Level: Main
Heating
- Fireplace, 90%+ High Efficiency, Forced Air, Electric, Natural Gas
Cooling
- 90%+ High Efficiency, Central Air, Forced Air
Appliances
- Included: Dishwasher(s), Disposal, Dryer(s), Refrigerator(s), Stove(s)/Range(s), Washer(s), Garbage Disposal, Water Heater: Navien tankless, Water Heater Location: basement utility room
Features
- Bath Off Primary, Central Vacuum, Dining Room, High Tech Cabling, Walk-In Pantry
- Flooring: Ceramic Tile, Engineered Hardwood, Laminate, Carpet
- Doors: French Doors
- Windows: Skylight(s)
- Basement: Daylight,Finished
- Number of fireplaces: 1
- Fireplace features: Gas, Main Level: 1, Fireplace
Interior area
- Total structure area: 5,484
- Total interior livable area: 5,484 sqft
Property
Parking
- Total spaces: 3
- Parking features: Detached Garage, RV Parking
- Garage spaces: 3
Features
- Levels: Two
- Stories: 2
- Entry location: Main
- Patio & porch: Second Kitchen, Bath Off Primary, Built-In Vacuum, Dining Room, Fireplace, French Doors, High Tech Cabling, Skylight(s), Vaulted Ceiling(s), Walk-In Closet(s), Walk-In Pantry, Water Heater, Wired for Generator
- Has view: Yes
- View description: Territorial
- Waterfront features: Creek
Lot
- Size: 1.57 Acres
- Dimensions: 150W/402N/163E/399S
- Features: Paved, Secluded, Sidewalk, Cable TV, Deck, Fenced-Partially, Gas Available, High Speed Internet, Patio, RV Parking
- Topography: Level,Partial Slope
- Residential vegetation: Brush, Garden Space
Details
- Additional structures: ADU Beds: 1, ADU Baths: 1
- Parcel number: 3026069068
- Zoning: R
- Zoning description: Jurisdiction: County
- Special conditions: Standard
- Other equipment: Wired for Generator
Construction
Type & style
- Home type: SingleFamily
- Property subtype: Single Family Residence
Materials
- See Remarks, Stone
- Foundation: Poured Concrete, Slab
- Roof: Metal
Condition
- Good
- Year built: 2020
- Major remodel year: 2020
Utilities & green energy
- Electric: Company: PSE
- Sewer: Septic Tank
- Water: Individual Well
- Utilities for property: Xfinity, Xfinity
Community & neighborhood
Location
- Region: Redmond
- Subdivision: English Hill
Other
Other facts
- Listing terms: Cash Out,Conventional
- Cumulative days on market: 42 days
Price history
| Date | Event | Price |
|---|---|---|
| 7/18/2025 | Sold | $3,175,000-6.5%$579/sqft |
Source: | ||
| 6/25/2025 | Pending sale | $3,395,000$619/sqft |
Source: | ||
| 6/11/2025 | Price change | $3,395,000-2.6%$619/sqft |
Source: | ||
| 5/16/2025 | Listed for sale | $3,485,000+760.5%$635/sqft |
Source: | ||
| 9/13/2024 | Listing removed | $7,500$1/sqft |
Source: Zillow Rentals Report a problem | ||
Public tax history
| Year | Property taxes | Tax assessment |
|---|---|---|
| 2024 | $19,355 +11.3% | $2,062,000 +18.8% |
| 2023 | $17,396 -17.4% | $1,735,000 -27.9% |
| 2022 | $21,070 +21.5% | $2,407,000 +42.8% |
Find assessor info on the county website
Neighborhood: 98052
Nearby schools
GreatSchools rating
- 8/10Laura Ingalls Wilder Elementary SchoolGrades: PK-5Distance: 2.3 mi
- 8/10Timberline Middle SchoolGrades: 6-8Distance: 3.2 mi
- 10/10Redmond High SchoolGrades: 9-12Distance: 1.5 mi



