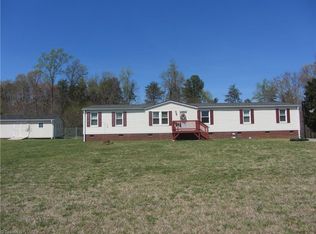Sold for $299,500
$299,500
1261 Bethany Rd, Madison, NC 27025
3beds
2,016sqft
Stick/Site Built, Residential, Single Family Residence
Built in 1950
3.31 Acres Lot
$299,200 Zestimate®
$--/sqft
$1,739 Estimated rent
Home value
$299,200
Estimated sales range
Not available
$1,739/mo
Zestimate® history
Loading...
Owner options
Explore your selling options
What's special
Back on market - no fault of seller! New water heater and well pump (2025). Charming mini-farm homestead in the Bethany community! This mid-century 1.5-story brick home sits on a beautiful 3.31-acre lot with a paved circle driveway, attached carport, 3-stall horse barn, workshop, old cabin (used for storage), and a covered porch offering peaceful separation from neighbors. Inside, enjoy a spacious kitchen with double ovens and abundant cabinet space, a main-level bedroom and bath (with walk-in shower), and a living room with built-ins. The large den features a fireplace and access to the porch. Separate laundry room. Hardwood floors are believed to be under the carpet. Upstairs offers two bedrooms, a full bath, storage closets, and a walk-in attic. See agent-only remarks.
Zillow last checked: 8 hours ago
Listing updated: September 22, 2025 at 11:18am
Listed by:
Phillip Stone 336-643-4248,
A New Dawn Realty, Inc,
Dawn M. Stone 336-312-4226,
A New Dawn Realty, Inc
Bought with:
Dana Hubbard, 302546
Carolina Triad Choice Realty
Source: Triad MLS,MLS#: 1181081 Originating MLS: Greensboro
Originating MLS: Greensboro
Facts & features
Interior
Bedrooms & bathrooms
- Bedrooms: 3
- Bathrooms: 2
- Full bathrooms: 2
- Main level bathrooms: 1
Primary bedroom
- Level: Main
- Dimensions: 11.83 x 11.25
Bedroom 2
- Level: Second
- Dimensions: 13.5 x 10.33
Bedroom 3
- Level: Second
- Dimensions: 11.33 x 11.33
Den
- Level: Main
- Dimensions: 18.08 x 11.25
Dining room
- Level: Main
- Dimensions: 14.5 x 11.58
Kitchen
- Level: Main
- Dimensions: 13.58 x 13
Laundry
- Level: Main
- Dimensions: 10.5 x 7.5
Living room
- Level: Main
- Dimensions: 22.33 x 12.83
Heating
- Forced Air, Natural Gas
Cooling
- Central Air
Appliances
- Included: Dishwasher, Double Oven, Cooktop, Electric Water Heater
- Laundry: Dryer Connection, Main Level, Washer Hookup
Features
- Great Room, Built-in Features, Dead Bolt(s), See Remarks, Separate Shower
- Flooring: Carpet, Tile, Vinyl
- Basement: Unfinished, Basement, Crawl Space
- Attic: Storage,Partially Floored,Walk-In
- Number of fireplaces: 1
- Fireplace features: Living Room
Interior area
- Total structure area: 2,560
- Total interior livable area: 2,016 sqft
- Finished area above ground: 2,016
Property
Parking
- Total spaces: 2
- Parking features: Carport, Driveway, Paved, Circular Driveway, Attached Carport
- Attached garage spaces: 2
- Has carport: Yes
- Has uncovered spaces: Yes
Features
- Levels: One and One Half
- Stories: 1
- Patio & porch: Porch
- Exterior features: Garden
- Pool features: None
- Fencing: None
Lot
- Size: 3.31 Acres
- Dimensions: 412 x 462 x 445 x 196
- Features: Horses Allowed, Level, Partially Cleared, Partially Wooded, See Remarks, Rolling Slope, Rural, Secluded, Not in Flood Zone
- Residential vegetation: Partially Wooded
Details
- Additional structures: Barn(s), Storage
- Parcel number: 127757
- Zoning: RA
- Special conditions: Owner Sale
- Other equipment: Sump Pump
- Horses can be raised: Yes
Construction
Type & style
- Home type: SingleFamily
- Architectural style: Traditional
- Property subtype: Stick/Site Built, Residential, Single Family Residence
Materials
- Brick, Wood Siding
Condition
- Year built: 1950
Utilities & green energy
- Sewer: Septic Tank
- Water: Private, Well
Community & neighborhood
Security
- Security features: Security System
Location
- Region: Madison
Other
Other facts
- Listing agreement: Exclusive Right To Sell
- Listing terms: Cash,Conventional,FHA,USDA Loan,VA Loan
Price history
| Date | Event | Price |
|---|---|---|
| 9/22/2025 | Sold | $299,500 |
Source: | ||
| 8/5/2025 | Pending sale | $299,500 |
Source: | ||
| 7/31/2025 | Price change | $299,500-0.2% |
Source: | ||
| 6/4/2025 | Pending sale | $300,000 |
Source: | ||
| 5/22/2025 | Listed for sale | $300,000 |
Source: | ||
Public tax history
| Year | Property taxes | Tax assessment |
|---|---|---|
| 2024 | $1,296 +45.8% | $196,123 +77.7% |
| 2023 | $889 | $110,396 |
| 2022 | $889 | $110,396 |
Find assessor info on the county website
Neighborhood: 27025
Nearby schools
GreatSchools rating
- 7/10Bethany ElementaryGrades: PK-5Distance: 1.8 mi
- 7/10Rockingham County MiddleGrades: 6-8Distance: 8.1 mi
- 5/10Rockingham County HighGrades: 9-12Distance: 7.8 mi
Schools provided by the listing agent
- Elementary: Bethany
- Middle: Rockingham County
- High: Rockingham County
Source: Triad MLS. This data may not be complete. We recommend contacting the local school district to confirm school assignments for this home.
Get a cash offer in 3 minutes
Find out how much your home could sell for in as little as 3 minutes with a no-obligation cash offer.
Estimated market value$299,200
Get a cash offer in 3 minutes
Find out how much your home could sell for in as little as 3 minutes with a no-obligation cash offer.
Estimated market value
$299,200
