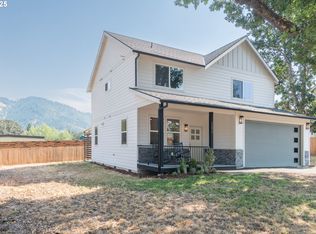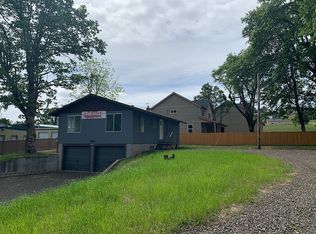New Construction on large lot within walking distance to schools and downtown. Life proof luxury vinyl flooring on main floor in open concept design. Well planned kitchen with eating bar, pantry, & SS appliances. Dining room on main floor. 1/2 bath in hallway from OS 2 car garage. Upper level with spacious master suite with walk in shower, soaker tub, Dbl. sink vanity. 2 guest bedrooms are nicely sized. Laundry on upper level. Detached shop could be ADU.
This property is off market, which means it's not currently listed for sale or rent on Zillow. This may be different from what's available on other websites or public sources.


