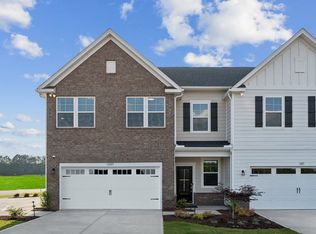Welcome to The Sedgewyck, a thoughtfully designed and spacious 3-bedroom, 2.5-bath townhome that combines style with functionality. This home features a 2-car front load garage for ample parking and storage, a gourmet kitchen for the aspiring chef, and a covered patio perfect for outdoor relaxation or entertaining. The main level features a cozy pocket office with a built-in desk, making it perfect for working from home or managing household tasks. It also includes an open living and dining area centered around an elegant electric fireplace, providing a warm and inviting space for gatherings. Upstairs, you'll find the primary bedroom, featuring a raised tray ceiling, an ensuite bath with dual vanities, and a spacious walk-in closet. Two additional bedrooms and a versatile flex room provide plenty of options for a media room, playroom, or home gym. The secondary bathroom is equipped with a dual vanity, adding extra convenience. Designed for modern living, The Sedgewyck offers the perfect blend of comfort, style, and flexibility to suit your lifestyle. Photos are from a similar home. Contact the Neighborhood Sales Manager today to schedule your tour! Some selected options in this home include: Electric fireplace, gourmet kitchen, pocket office desk, dual vanity, raised tray ceiling at primary bedroom
This property is off market, which means it's not currently listed for sale or rent on Zillow. This may be different from what's available on other websites or public sources.
