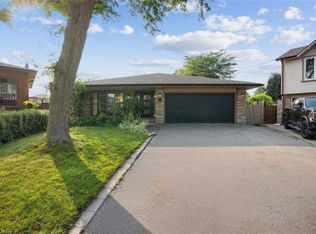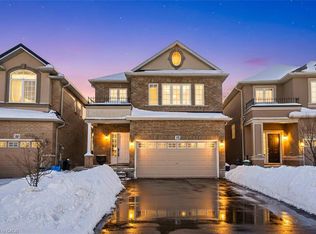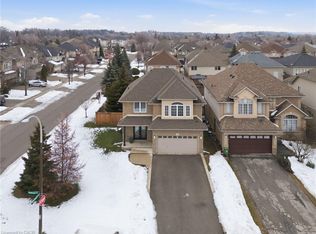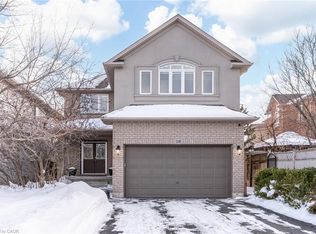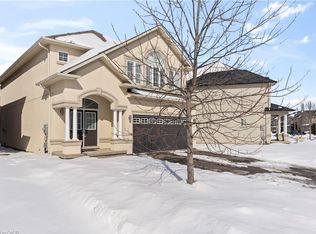1261 Mohawk Rd #5, Hamilton, ON L9G 3K9
What's special
- 68 days |
- 130 |
- 2 |
Likely to sell faster than
Zillow last checked: 8 hours ago
Listing updated: February 23, 2026 at 08:32am
Mariam Mohammad Saber, Salesperson,
Homelife Professionals Realty Inc.,
Ali Naimpoor, Salesperson,
Homelife Professionals Realty Inc.
Facts & features
Interior
Bedrooms & bathrooms
- Bedrooms: 4
- Bathrooms: 3
- Full bathrooms: 2
- 1/2 bathrooms: 1
- Main level bathrooms: 1
Other
- Level: Second
Bedroom
- Level: Second
Bedroom
- Level: Second
Bedroom
- Level: Second
Bathroom
- Features: 2-Piece
- Level: Main
Bathroom
- Features: 5+ Piece, Ensuite
- Level: Second
Bathroom
- Features: 4-Piece
- Level: Second
Dining room
- Level: Main
Eat in kitchen
- Level: Main
Family room
- Level: Main
Foyer
- Level: Main
Living room
- Level: Main
Loft
- Level: Second
Heating
- Forced Air, Natural Gas
Cooling
- Central Air
Appliances
- Laundry: Laundry Room
Features
- Central Vacuum, Central Vacuum Roughed-in
- Basement: Walk-Out Access,Full,Unfinished
- Number of fireplaces: 1
- Fireplace features: Gas
Interior area
- Total structure area: 2,691
- Total interior livable area: 2,691 sqft
- Finished area above ground: 2,691
Property
Parking
- Total spaces: 4
- Parking features: Attached Garage, Private Drive Double Wide
- Attached garage spaces: 2
- Uncovered spaces: 2
Features
- Frontage type: West
- Frontage length: 41.09
Lot
- Size: 4,153.79 Square Feet
- Dimensions: 41.09 x 101.09
- Features: Urban, Rectangular, Arts Centre, Business Centre, Dog Park, Near Golf Course, Highway Access, Library, Major Highway, Park, Place of Worship, Playground Nearby, Public Transit, Quiet Area, Rec./Community Centre, School Bus Route, Schools, Shopping Nearby, Trails
Details
- Parcel number: 170780560
- Zoning: A
Construction
Type & style
- Home type: SingleFamily
- Architectural style: Two Story
- Property subtype: Single Family Residence, Residential
Materials
- Brick
- Roof: Asphalt Shing
Condition
- 0-5 Years
- New construction: No
Utilities & green energy
- Sewer: Sewer (Municipal)
- Water: Municipal
Community & HOA
HOA
- HOA fee: C$267 monthly
Location
- Region: Hamilton
Financial & listing details
- Price per square foot: C$377/sqft
- Annual tax amount: C$8,924
- Date on market: 12/19/2025
- Inclusions: Other, Fridge, Wall Oven, Gas Cooktop, Dishwasher, Range Hood, Washer/Dryer, 2 Auto Gdo
- Exclusions: Curtain Rods And Curtains On Main Floor And Primary Bedroom
(905) 574-6400
By pressing Contact Agent, you agree that the real estate professional identified above may call/text you about your search, which may involve use of automated means and pre-recorded/artificial voices. You don't need to consent as a condition of buying any property, goods, or services. Message/data rates may apply. You also agree to our Terms of Use. Zillow does not endorse any real estate professionals. We may share information about your recent and future site activity with your agent to help them understand what you're looking for in a home.
Price history
Price history
| Date | Event | Price |
|---|---|---|
| 2/17/2026 | Price change | C$1,015,000+1.6%C$377/sqft |
Source: ITSO #40794638 Report a problem | ||
| 12/19/2025 | Price change | C$999,000-29.6%C$371/sqft |
Source: ITSO #40794638 Report a problem | ||
| 9/30/2024 | Price change | C$1,419,000-5.3%C$527/sqft |
Source: | ||
| 8/26/2024 | Listed for sale | C$1,499,000C$557/sqft |
Source: | ||
Public tax history
Public tax history
Tax history is unavailable.Climate risks
Neighborhood: Mountview
Nearby schools
GreatSchools rating
No schools nearby
We couldn't find any schools near this home.
