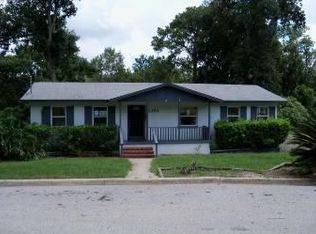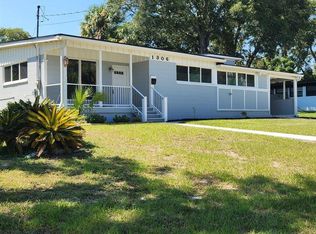Closed
$309,900
1261 MORGANA Road, Jacksonville, FL 32211
4beds
2,174sqft
Single Family Residence
Built in 1962
0.52 Acres Lot
$302,500 Zestimate®
$143/sqft
$2,763 Estimated rent
Home value
$302,500
$281,000 - $327,000
$2,763/mo
Zestimate® history
Loading...
Owner options
Explore your selling options
What's special
ANOTHER HUGE $20K PRICE REDUCTION FOR QUICK SALE!! BRING ALL REASONABLE OFFERS!! This large 4 bedroom + office & 2 full bathroom home with sparkling screened in-ground POOL is ready for you to put your personal touch on it! Double door entry, main level formal living room has a stone wood burning fireplace with a beautiful mantle, dining room off the kitchen for easy entertaining. Main level has 3 bedrooms & 2 bathrooms, while the lower level has a cozy den, 1 more bedroom, an office and an abundance of storage. The spacious Florida Room leads to the sparkling in-ground pool enclosure where you can relax and enjoy the privacy & tranquility of your huge 1/2 acre lot. Home has handicap accessible ramp leading to front door from circular driveway. All patio furniture in sunroom stays with the home. Home is being sold AS-IS.
Zillow last checked: 8 hours ago
Listing updated: January 14, 2025 at 03:15pm
Listed by:
MONIQUE V JUSTICE LLC 904-813-9999,
UNITED REAL ESTATE GALLERY 904-500-3948
Bought with:
ERIC HINOJOS, 3359105
FIRST COAST HEROES REAL ESTATE LLC
Source: realMLS,MLS#: 2054670
Facts & features
Interior
Bedrooms & bathrooms
- Bedrooms: 4
- Bathrooms: 2
- Full bathrooms: 2
Primary bedroom
- Level: Main
- Area: 159.5 Square Feet
- Dimensions: 14.50 x 11.00
Bedroom 2
- Level: Main
- Area: 110 Square Feet
- Dimensions: 11.00 x 10.00
Bedroom 3
- Level: Main
- Area: 121 Square Feet
- Dimensions: 11.00 x 11.00
Bedroom 4
- Level: Lower
- Area: 132 Square Feet
- Dimensions: 11.00 x 12.00
Den
- Level: Lower
- Area: 220.5 Square Feet
- Dimensions: 21.00 x 10.50
Dining room
- Level: Main
- Area: 110 Square Feet
- Dimensions: 11.00 x 10.00
Florida room
- Level: Lower
- Area: 328 Square Feet
- Dimensions: 20.50 x 16.00
Kitchen
- Level: Main
- Area: 110.25 Square Feet
- Dimensions: 10.50 x 10.50
Living room
- Level: Main
- Area: 200 Square Feet
- Dimensions: 16.00 x 12.50
Office
- Level: Lower
- Area: 152.25 Square Feet
- Dimensions: 14.50 x 10.50
Heating
- Central, Electric, Heat Pump
Cooling
- Central Air, Electric
Appliances
- Included: Electric Range, Electric Water Heater, Refrigerator
- Laundry: Electric Dryer Hookup, Upper Level, Washer Hookup
Features
- Ceiling Fan(s), Eat-in Kitchen, Entrance Foyer, Pantry, Primary Bathroom - Shower No Tub
- Flooring: Carpet, Tile, Wood
- Number of fireplaces: 1
- Fireplace features: Wood Burning
Interior area
- Total interior livable area: 2,174 sqft
Property
Parking
- Total spaces: 1
- Parking features: Carport, Circular Driveway
- Carport spaces: 1
- Has uncovered spaces: Yes
Accessibility
- Accessibility features: Accessible Approach with Ramp, Grip-Accessible Features
Features
- Levels: Two
- Stories: 2
- Patio & porch: Glass Enclosed, Patio
- Pool features: In Ground, Screen Enclosure
Lot
- Size: 0.52 Acres
- Dimensions: 92 x 245
- Features: Sprinklers In Front, Sprinklers In Rear
Details
- Parcel number: 1433610000
- Zoning description: Residential
Construction
Type & style
- Home type: SingleFamily
- Architectural style: Traditional
- Property subtype: Single Family Residence
Materials
- Block, Concrete
- Roof: Shingle
Condition
- New construction: No
- Year built: 1962
Utilities & green energy
- Sewer: Septic Tank
- Water: Public
- Utilities for property: Cable Available, Electricity Connected, Water Connected
Community & neighborhood
Location
- Region: Jacksonville
- Subdivision: Royal Oaks
Other
Other facts
- Listing terms: Cash,Conventional,FHA,VA Loan
- Road surface type: Asphalt
Price history
| Date | Event | Price |
|---|---|---|
| 1/14/2025 | Sold | $309,900$143/sqft |
Source: | ||
| 11/14/2024 | Price change | $309,900-6.1%$143/sqft |
Source: | ||
| 11/6/2024 | Price change | $329,900-12%$152/sqft |
Source: | ||
| 11/1/2024 | Listed for sale | $374,900$172/sqft |
Source: | ||
Public tax history
| Year | Property taxes | Tax assessment |
|---|---|---|
| 2024 | $1,573 +3.7% | $122,315 +3% |
| 2023 | $1,517 +4.5% | $118,753 +3% |
| 2022 | $1,452 +1.4% | $115,295 +3% |
Find assessor info on the county website
Neighborhood: Arlington
Nearby schools
GreatSchools rating
- 4/10Arlington Heights Elementary SchoolGrades: PK-5Distance: 0.7 mi
- 3/10Arlington Middle SchoolGrades: 6-8Distance: 0.7 mi
- 2/10Terry Parker High SchoolGrades: 9-12Distance: 0.6 mi
Get a cash offer in 3 minutes
Find out how much your home could sell for in as little as 3 minutes with a no-obligation cash offer.
Estimated market value
$302,500

