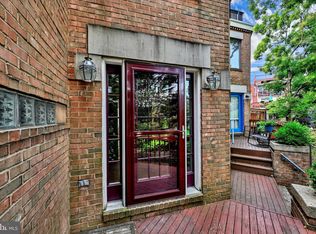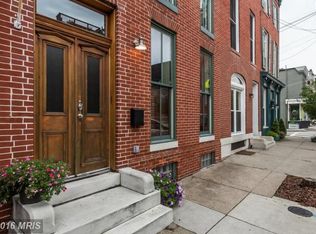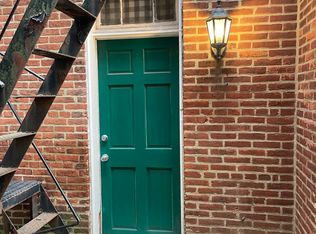Sold for $545,000
$545,000
1261 Riverside Ave, Baltimore, MD 21230
3beds
1,890sqft
Townhouse
Built in 1875
1,950 Square Feet Lot
$540,500 Zestimate®
$288/sqft
$2,293 Estimated rent
Home value
$540,500
Estimated sales range
Not available
$2,293/mo
Zestimate® history
Loading...
Owner options
Explore your selling options
What's special
L0CATION, LOCATION, LOCATION! Newly, updated and "WIDE" Baltimore Brick Rowhome. This beauty is ready for new Owners. 4-Story. 3+ Bedrooms, 3.5 Bathrooms, finished lower level and PARKING. The fenced yard space is a BONUS and is perfect for outdoor Grill and your Pets will enjoy the outdoor space as well. Located in one of Baltimore's most desired Riverside/Federal Hill Community. PRIME location with many lovely parks only steps away. This home is a perfect blend of historic charm and modern updates. New and bright Kitchen with beautiful counters and plenty of cabinets. Spacious dining area opens to the Kitchen and half bath on the main level. Very cool decorative Fireplaces and lovely hardwoods throughout. The 3-story Bannister is gorgeous and will WOW you at the front as you enter into the vestibule. Updated bathrooms on the main, second and third levels. Fabulous Primary Suite on the 3rd level with large open space (perfect area for a Wet bar and additional seating for guests). And, Sliding doors that opens to a private deck and amazing City views. PERFECT home for entertaining. Your guests will love hanging out and enjoying the Fun Firework displays. Cozy lower level space with beautiful exposed brick, new flooring and steps. LL is ideal space for guests, 4th Bedroom, Home Office or Gym, Library or Den. This GEM is a rare find in a PRIME location. Riverside Ave is a quiet, tree-lined (one-way) street. Only steps away to both Riverside Park & Federal Hill Park. Easy access to Latrobe Park, as well as, Fort McHenry National Monument Park with lots of history and beautiful trails along the Patapsco River. Enjoy many local restaurants, shops, museums, health clubs, Concert Venues, Camden Yards, M&T Bank Stadium, I-95 and more. Schedule a private Tour today and make this Home your Home!
Zillow last checked: 8 hours ago
Listing updated: May 09, 2025 at 05:36am
Listed by:
Michelle Ruff 410-292-2002,
Berkshire Hathaway HomeServices PenFed Realty
Bought with:
Jacqueline McGee, 600507
Cummings & Co. Realtors
Source: Bright MLS,MLS#: MDBA2159108
Facts & features
Interior
Bedrooms & bathrooms
- Bedrooms: 3
- Bathrooms: 4
- Full bathrooms: 3
- 1/2 bathrooms: 1
- Main level bathrooms: 1
Primary bedroom
- Level: Upper
Bedroom 2
- Level: Upper
Bedroom 3
- Level: Upper
Primary bathroom
- Level: Upper
Bathroom 2
- Level: Upper
Bathroom 3
- Level: Upper
Dining room
- Level: Main
Family room
- Level: Lower
Half bath
- Level: Main
Kitchen
- Level: Main
Laundry
- Level: Lower
Living room
- Level: Main
Other
- Level: Lower
Sitting room
- Level: Upper
Utility room
- Level: Lower
Heating
- Forced Air, Natural Gas
Cooling
- Central Air, Electric
Appliances
- Included: Microwave, Dishwasher, Refrigerator, Cooktop, Stainless Steel Appliance(s), Washer, Dryer, Ice Maker, Gas Water Heater
- Laundry: Lower Level, Laundry Room
Features
- Bathroom - Stall Shower, Bathroom - Tub Shower, Bathroom - Walk-In Shower, Dining Area, Floor Plan - Traditional, Kitchen - Gourmet, Primary Bath(s), Upgraded Countertops, Crown Molding, Curved Staircase, Ceiling Fan(s), Combination Kitchen/Dining, Recessed Lighting, 9'+ Ceilings, Dry Wall
- Flooring: Hardwood, Ceramic Tile, Wood
- Doors: Sliding Glass, Storm Door(s)
- Windows: Transom
- Basement: Finished,Interior Entry,Connecting Stairway,Partial
- Has fireplace: No
Interior area
- Total structure area: 2,140
- Total interior livable area: 1,890 sqft
- Finished area above ground: 1,690
- Finished area below ground: 200
Property
Parking
- Total spaces: 1
- Parking features: Concrete, Off Street
- Has uncovered spaces: Yes
Accessibility
- Accessibility features: None
Features
- Levels: Four
- Stories: 4
- Patio & porch: Roof Deck
- Exterior features: Street Lights, Sidewalks
- Pool features: None
- Fencing: Back Yard,Vinyl
- Has view: Yes
- View description: City, Harbor, River, Scenic Vista
- Has water view: Yes
- Water view: Harbor,River
Lot
- Size: 1,950 sqft
- Features: Urban
Details
- Additional structures: Above Grade, Below Grade
- Parcel number: 0324131925A012
- Zoning: R-8
- Special conditions: Standard
Construction
Type & style
- Home type: Townhouse
- Architectural style: Federal
- Property subtype: Townhouse
Materials
- Brick
- Foundation: Brick/Mortar, Concrete Perimeter, Crawl Space
Condition
- Excellent
- New construction: No
- Year built: 1875
Utilities & green energy
- Sewer: Public Sewer
- Water: Public
Community & neighborhood
Location
- Region: Baltimore
- Subdivision: Federal Hill Historic District
- Municipality: Baltimore City
Other
Other facts
- Listing agreement: Exclusive Right To Sell
- Listing terms: Cash,Conventional,FHA,VA Loan
- Ownership: Fee Simple
Price history
| Date | Event | Price |
|---|---|---|
| 5/9/2025 | Sold | $545,000-3.5%$288/sqft |
Source: | ||
| 4/12/2025 | Contingent | $565,000$299/sqft |
Source: | ||
| 4/11/2025 | Price change | $565,000-3.9%$299/sqft |
Source: | ||
| 3/27/2025 | Listed for sale | $588,000+194%$311/sqft |
Source: | ||
| 2/25/2021 | Listing removed | -- |
Source: Owner Report a problem | ||
Public tax history
| Year | Property taxes | Tax assessment |
|---|---|---|
| 2025 | -- | $280,033 +0.8% |
| 2024 | $6,558 +0.8% | $277,867 +0.8% |
| 2023 | $6,507 +0.2% | $275,700 |
Find assessor info on the county website
Neighborhood: Riverside
Nearby schools
GreatSchools rating
- 7/10Federal Hill Preparatory SchoolGrades: PK-5,7Distance: 0.3 mi
- 1/10Digital Harbor High SchoolGrades: 9-12Distance: 0.2 mi
- 5/10The Crossroads SchoolGrades: 6-8Distance: 0.8 mi
Schools provided by the listing agent
- District: Baltimore City Public Schools
Source: Bright MLS. This data may not be complete. We recommend contacting the local school district to confirm school assignments for this home.
Get a cash offer in 3 minutes
Find out how much your home could sell for in as little as 3 minutes with a no-obligation cash offer.
Estimated market value$540,500
Get a cash offer in 3 minutes
Find out how much your home could sell for in as little as 3 minutes with a no-obligation cash offer.
Estimated market value
$540,500


