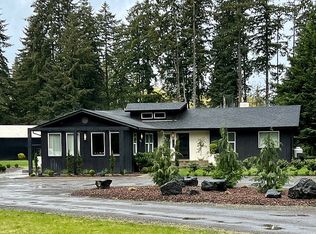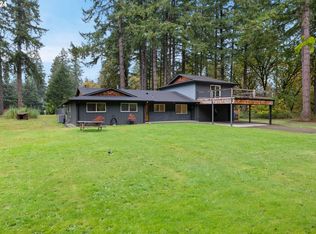Sold
$1,300,000
12610 NE Potter Rd, Battle Ground, WA 98604
6beds
4,328sqft
Residential, Single Family Residence
Built in 1972
2.72 Acres Lot
$1,291,500 Zestimate®
$300/sqft
$4,060 Estimated rent
Home value
$1,291,500
$1.23M - $1.36M
$4,060/mo
Zestimate® history
Loading...
Owner options
Explore your selling options
What's special
Dual Residences, multigenerational, separate but together? Welcome home to this flat acreage slice of heaven with paths to Lewisville Park and East Fork of the Lewis River. Trailways from Potter Road lead directly to the Park’s walking trails. Nearly EVERYTHING has been replaced, remodeled and improved. The systematic complete replacements: metal roof, siding, gutters, leaf filters, septic system, well pump, HVAC system (including ductwork), insulation, water filtration, irrigation system, fence, gates, garage door openers, security cameras, hot tub, pergola, additional concrete walkway and patio. AND all of the cosmetic items (floors, doors, trim, paint, light and plumbing fixtures, appliances, custom closets). House, 2nd residence and shop all have separate power meters. Main house has 4 beds and 3 baths at 3300 sf of space. 3 beds, 2 baths on the main and exceptional Primary suite upstairs. ADU/Hardship/Guest house is 2 bed 2 bath and 1020 sf prepped for accessibility with wide doors and hallways, walk in shower. The shop is 56' x 60’ and has 14' and 10' doors, complete drive around and thru access. 2 additional Lean to covered areas that are 18' x 48'. Separately an independent RV gate and Driveway with 10' tall privacy fencing. Don't miss the garden with elevated beds, drip irrigation timer and hose bib. A truly cultivated property with pride of ownership and thoughtfully detailed for the future. Still need more room? Finish the shop to make a large barndominium 3rd living quarters! Fiber lines being installed by Zing with 1000/mbps speeds! Lastly, including the riding mower, all appliances in both residences, all storage shelves, and 40’ shipping container. Concessions available.
Zillow last checked: 8 hours ago
Listing updated: September 17, 2025 at 06:41am
Listed by:
Jennifer Belmore 360-624-7090,
Windermere Northwest Living
Bought with:
Timothy Saeland, 81331
RE/MAX Equity Group
Source: RMLS (OR),MLS#: 127663809
Facts & features
Interior
Bedrooms & bathrooms
- Bedrooms: 6
- Bathrooms: 5
- Full bathrooms: 5
- Main level bathrooms: 4
Primary bedroom
- Features: Builtin Features, Closet Organizer, Barn Door, Closet, Double Sinks, Suite, Walkin Closet, Walkin Shower, Wallto Wall Carpet
- Level: Upper
- Area: 288
- Dimensions: 18 x 16
Bedroom 2
- Features: Closet Organizer, Closet, Wainscoting, Wallto Wall Carpet
- Level: Main
- Area: 196
- Dimensions: 14 x 14
Bedroom 3
- Features: Builtin Features, Closet Organizer, Closet, Wainscoting
- Level: Main
- Area: 169
- Dimensions: 13 x 13
Bedroom 4
- Features: Closet Organizer, Closet, Laminate Flooring
- Level: Main
- Area: 234
- Dimensions: 13 x 18
Dining room
- Features: Builtin Features, Laminate Flooring, Wainscoting
- Level: Main
- Area: 330
- Dimensions: 15 x 22
Family room
- Features: Beamed Ceilings, Exterior Entry, Pellet Stove, Updated Remodeled, Laminate Flooring
- Level: Main
- Area: 513
- Dimensions: 27 x 19
Kitchen
- Features: Builtin Range, Dishwasher, Disposal, Exterior Entry, Kitchen, Updated Remodeled, Builtin Oven, Convection Oven, Double Oven, Free Standing Refrigerator, Marble, Plumbed For Ice Maker
- Level: Main
- Area: 182
- Width: 14
Heating
- Heat Pump, Mini Split
Cooling
- Heat Pump
Appliances
- Included: Built In Oven, Built-In Range, Convection Oven, Dishwasher, Disposal, Double Oven, Free-Standing Refrigerator, Plumbed For Ice Maker, Range Hood, Stainless Steel Appliance(s), Washer/Dryer, Water Softener, Electric Water Heater, Tank Water Heater
- Laundry: Laundry Room
Features
- High Speed Internet, Marble, Soaking Tub, Wainscoting, Closet Organizer, Closet, Vaulted Ceiling(s), Built-in Features, Beamed Ceilings, Updated Remodeled, Kitchen, Double Vanity, Suite, Walk-In Closet(s), Walkin Shower, Storage, Pot Filler
- Flooring: Tile, Laminate, Wall to Wall Carpet, Concrete
- Windows: Vinyl Frames, Vinyl Window Double Paned
- Basement: Crawl Space
- Number of fireplaces: 1
- Fireplace features: Pellet Stove
Interior area
- Total structure area: 4,328
- Total interior livable area: 4,328 sqft
Property
Parking
- Total spaces: 12
- Parking features: Driveway, RV Access/Parking, RV Boat Storage, Garage Door Opener, Attached, Carport, Detached
- Attached garage spaces: 12
- Has carport: Yes
- Has uncovered spaces: Yes
Accessibility
- Accessibility features: Garage On Main, Main Floor Bedroom Bath, Minimal Steps, Parking, Utility Room On Main, Accessibility
Features
- Levels: Two
- Stories: 2
- Patio & porch: Covered Patio, Patio, Porch
- Exterior features: Garden, Yard, Exterior Entry
- Has spa: Yes
- Spa features: Free Standing Hot Tub
- Fencing: Fenced
- Has view: Yes
- View description: Park/Greenbelt, Trees/Woods
Lot
- Size: 2.72 Acres
- Features: Gated, Level, Trees, Sprinkler, Acres 1 to 3
Details
- Additional structures: Gazebo, RVParking, RVBoatStorage, SecondResidence, ToolShed, SecondGarageWorkshop, Storage
- Additional parcels included: 225856000
- Parcel number: 986053659
- Zoning: R5
Construction
Type & style
- Home type: SingleFamily
- Property subtype: Residential, Single Family Residence
Materials
- Cement Siding, Wood Frame, Metal Siding, Metal Frame
- Foundation: Concrete Perimeter, Pillar/Post/Pier, Slab
- Roof: Metal
Condition
- Updated/Remodeled
- New construction: No
- Year built: 1972
Utilities & green energy
- Electric: 220 Volts, _3Phase
- Sewer: Septic Tank
- Water: Well
- Utilities for property: DSL
Green energy
- Construction elements: Reclaimed Material
- Water conservation: Dual Flush Toilet
Community & neighborhood
Security
- Security features: Security Gate, Security Lights
Location
- Region: Battle Ground
Other
Other facts
- Listing terms: Cash,Conventional,VA Loan
- Road surface type: Paved
Price history
| Date | Event | Price |
|---|---|---|
| 9/17/2025 | Sold | $1,300,000-7.1%$300/sqft |
Source: | ||
| 7/31/2025 | Pending sale | $1,400,000$323/sqft |
Source: | ||
| 5/27/2025 | Price change | $1,400,000-3.4%$323/sqft |
Source: | ||
| 1/1/2025 | Listed for sale | $1,450,000+271.8%$335/sqft |
Source: | ||
| 8/23/2013 | Sold | $390,000-2.5%$90/sqft |
Source: | ||
Public tax history
| Year | Property taxes | Tax assessment |
|---|---|---|
| 2024 | $7,621 +8.8% | $872,707 -2.6% |
| 2023 | $7,006 +9.8% | $895,796 +6.6% |
| 2022 | $6,378 -1.5% | $840,121 +21.4% |
Find assessor info on the county website
Neighborhood: 98604
Nearby schools
GreatSchools rating
- 7/10Captain StrongGrades: PK-4Distance: 2.2 mi
- 6/10Chief Umtuch Middle SchoolGrades: 5-8Distance: 2.2 mi
- 6/10Battle Ground High SchoolGrades: 9-12Distance: 2.5 mi
Schools provided by the listing agent
- Elementary: Captain Strong
- Middle: Chief Umtuch
- High: Battle Ground
Source: RMLS (OR). This data may not be complete. We recommend contacting the local school district to confirm school assignments for this home.
Get a cash offer in 3 minutes
Find out how much your home could sell for in as little as 3 minutes with a no-obligation cash offer.
Estimated market value
$1,291,500
Get a cash offer in 3 minutes
Find out how much your home could sell for in as little as 3 minutes with a no-obligation cash offer.
Estimated market value
$1,291,500

