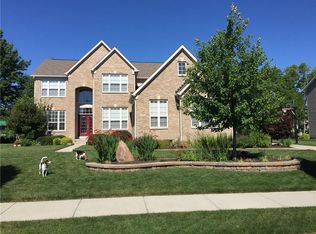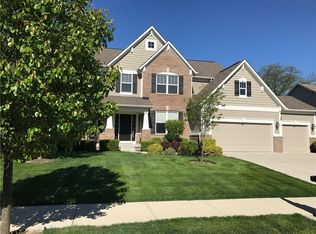A rare offering in Fishers where privacy abounds yet only minutes from interstate, dining & shopping! This sprawling all brick ranch offers two large living spaces, 5 bedrms; 2 up/3 down, den, formal DR, gorgeous kitchen w/bar seating, butcher block tops, marble backsplash, walk-in pantry, double ovens & breakfast rm that leads to screened porch. Details to appreciate are the arch-top windows, custom lighting, updated mstr bath, custom mstr WIC, 12 ft coffered ceiling & frplc in the great rm, wainscoting in DR & new roof! Outdoor living at it's finest w/1000 sq ft deck, fountain, screened porch & beautifully landscaped .55 acre cul-de-sac lot; lrg enough for pool/tennis court. Oversized two car garage & garden shed. Must see to appreciate!
This property is off market, which means it's not currently listed for sale or rent on Zillow. This may be different from what's available on other websites or public sources.

