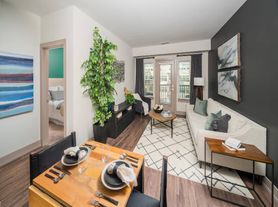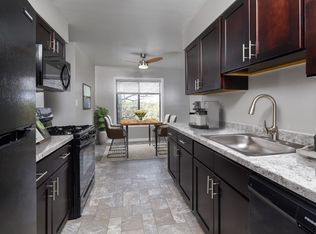Welcome to a modern, spacious 4-level townhome located less than one block from Glenmont Metro (Red Line). Built in 2017, this 3 bedroom, 3.5 bath home offers approximately 2,023 sq ft, a private rooftop terrace, and 2-car tandem parking (attached garage + driveway) with Tesla EV-charging station.
The bright, open main level features wood flooring, a gourmet kitchen with upgraded granite counters and stainless steel appliances, and a comfortable living area with gas fireplace. Upstairs, the owner's suite includes a spa-style bath and two side-by-side closets. A second bedroom with en-suite bath shares this level. The top floor offers a third bedroom, a full bath, and a separate den/flex space that opens directly to the rooftop terrace ideal for relaxing or entertaining. Entry level includes an additional flex space perfect for an office, gym, or media setup. Washer and dryer included. Pets considered case-by-case.
Enjoy a welcoming, walkable neighborhood within the Glenmont Metrocentre community, complete with a playground and convenient access to nearby greenspaces, including Brookside Gardens and the Matthew Henson Trail. Fantastic transit convenience and easy commuting to DC, Silver Spring, and beyond.
Key Details
~2,023 sq ft across 4 levels
5-minute walk to Glenmont Metro (Red Line)
2-car tandem parking (garage + driveway)
Private rooftop terrace
Available December 1 (flexible for late-November move-in if needed)
Rent: $3,400/month
Security Deposit: One month's rent
Tenant pays utilities
HOA services included
Pets: Case-by-case approval
Unfurnished photos show furniture from previous staging for illustration only
Renter is responsible for utilities (gas, electric, water). No smoking allowed. Pets allowed on a case by case basis. All adults over the age of 18 must apply via online. Applicants are required to have a minimum credit score of 700, must have verifiable income of 40 times the monthly rent and be willing to sign at least a 12 month lease, 18 month preferred. Landlord will respond with initial approval or denial within 3 business days of application receipt. After initial offer to lease is made applicant must pass a criminal background check as allowable by state and county law.
Townhouse for rent
Accepts Zillow applications
$3,400/mo
12611 Macaulay St, Silver Spring, MD 20906
3beds
2,023sqft
Price may not include required fees and charges.
Townhouse
Available Mon Dec 1 2025
Cats, dogs OK
Central air
In unit laundry
Attached garage parking
Forced air
What's special
Gas fireplaceFlex spaceBright open main levelRooftop terracePrivate rooftop terraceStainless steel appliancesWood flooring
- 21 hours |
- -- |
- -- |
Travel times
Facts & features
Interior
Bedrooms & bathrooms
- Bedrooms: 3
- Bathrooms: 4
- Full bathrooms: 3
- 1/2 bathrooms: 1
Heating
- Forced Air
Cooling
- Central Air
Appliances
- Included: Dishwasher, Dryer, Freezer, Microwave, Oven, Refrigerator, Washer
- Laundry: In Unit
Features
- Flooring: Carpet, Hardwood
Interior area
- Total interior livable area: 2,023 sqft
Property
Parking
- Parking features: Attached, Off Street
- Has attached garage: Yes
- Details: Contact manager
Features
- Exterior features: Electric Vehicle Charging Station, Electricity not included in rent, Gas not included in rent, Heating system: Forced Air, Water not included in rent
Details
- Parcel number: 1303759780
Construction
Type & style
- Home type: Townhouse
- Property subtype: Townhouse
Building
Management
- Pets allowed: Yes
Community & HOA
Location
- Region: Silver Spring
Financial & listing details
- Lease term: 1 Year
Price history
| Date | Event | Price |
|---|---|---|
| 11/1/2025 | Listed for rent | $3,400$2/sqft |
Source: Zillow Rentals | ||
| 5/6/2022 | Sold | $619,000+3.2%$306/sqft |
Source: | ||
| 4/3/2022 | Pending sale | $599,900$297/sqft |
Source: | ||
| 3/31/2022 | Listed for sale | $599,900+22%$297/sqft |
Source: | ||
| 6/14/2018 | Sold | $491,774-1.6%$243/sqft |
Source: Public Record | ||

