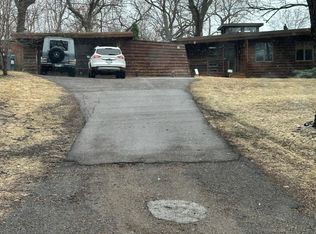Closed
$580,000
12611 Orchard Rd, Minnetonka, MN 55305
4beds
2,136sqft
Single Family Residence
Built in 1979
0.46 Acres Lot
$577,500 Zestimate®
$272/sqft
$2,817 Estimated rent
Home value
$577,500
$531,000 - $624,000
$2,817/mo
Zestimate® history
Loading...
Owner options
Explore your selling options
What's special
Beautifully situated on an expansive wooded lot in Minnetonka, this elegant home offers an inviting blend of comfort and nature. Inside, gleaming hardwood floors flow seamlessly throughout spacious, open living areas highlighted by soaring vaulted ceilings that create an airy, light-filled atmosphere perfect for both relaxing and entertaining. The primary bedroom boasts a luxurious ensuite and a generous walk-in closet, providing a private retreat within this charming residence. Step outside to enjoy a serene patio and deck surrounded by lush garden areas, offering an ideal setting for outdoor gatherings or peaceful moments immersed in nature's tranquility. This home harmoniously combines classic beauty with functional living in a coveted location.
Zillow last checked: 8 hours ago
Listing updated: October 01, 2025 at 11:34am
Listed by:
Beth Hughes Hunt 763-482-9241,
RE/MAX Results
Bought with:
Patrick Morgan
Coldwell Banker Realty
Michelle L Skott Morgan
Source: NorthstarMLS as distributed by MLS GRID,MLS#: 6733689
Facts & features
Interior
Bedrooms & bathrooms
- Bedrooms: 4
- Bathrooms: 2
- Full bathrooms: 1
- 3/4 bathrooms: 1
Bedroom 1
- Level: Upper
- Area: 121 Square Feet
- Dimensions: 11x11
Bedroom 2
- Level: Upper
- Area: 195 Square Feet
- Dimensions: 15x13
Bedroom 3
- Level: Lower
- Area: 121 Square Feet
- Dimensions: 11x11
Bedroom 4
- Level: Lower
- Area: 187 Square Feet
- Dimensions: 11x17
Bathroom
- Level: Upper
- Area: 56 Square Feet
- Dimensions: 7x8
Bathroom
- Level: Lower
- Area: 80 Square Feet
- Dimensions: 8x10
Deck
- Level: Main
- Area: 272 Square Feet
- Dimensions: 16x17
Dining room
- Level: Main
- Area: 252 Square Feet
- Dimensions: 18x14
Family room
- Level: Lower
- Area: 270 Square Feet
- Dimensions: 18x15
Foyer
- Level: Main
- Area: 64 Square Feet
- Dimensions: 8x8
Kitchen
- Level: Upper
- Area: 180 Square Feet
- Dimensions: 15x12
Heating
- Forced Air
Cooling
- Central Air
Appliances
- Included: Dishwasher, Disposal, Dryer, Freezer, Microwave, Range, Refrigerator, Washer
Features
- Basement: Block,Finished,Storage Space
- Number of fireplaces: 1
- Fireplace features: Brick, Family Room, Gas
Interior area
- Total structure area: 2,136
- Total interior livable area: 2,136 sqft
- Finished area above ground: 1,236
- Finished area below ground: 900
Property
Parking
- Total spaces: 2
- Parking features: Attached, Asphalt, Garage, Garage Door Opener, Off Site, More Parking Offsite for Fee
- Attached garage spaces: 2
- Has uncovered spaces: Yes
- Details: Garage Dimensions (22x24)
Accessibility
- Accessibility features: None
Features
- Levels: Four or More Level Split
- Patio & porch: Deck
- Pool features: None
Lot
- Size: 0.46 Acres
- Dimensions: 100 x 192
- Features: Corner Lot, Many Trees
Details
- Additional structures: Storage Shed
- Foundation area: 1236
- Parcel number: 2311722220030
- Zoning description: Residential-Single Family
Construction
Type & style
- Home type: SingleFamily
- Property subtype: Single Family Residence
Materials
- Wood Siding, Block
- Roof: Age Over 8 Years,Asphalt
Condition
- Age of Property: 46
- New construction: No
- Year built: 1979
Utilities & green energy
- Electric: Circuit Breakers
- Gas: Natural Gas
- Sewer: City Sewer/Connected
- Water: City Water/Connected
Community & neighborhood
Location
- Region: Minnetonka
- Subdivision: Myrtle Heights
HOA & financial
HOA
- Has HOA: No
Price history
| Date | Event | Price |
|---|---|---|
| 10/1/2025 | Sold | $580,000+4.9%$272/sqft |
Source: | ||
| 9/9/2025 | Listed for sale | $553,000$259/sqft |
Source: | ||
Public tax history
| Year | Property taxes | Tax assessment |
|---|---|---|
| 2025 | $5,338 +1.2% | $447,100 +1.3% |
| 2024 | $5,275 +3.1% | $441,500 -1.1% |
| 2023 | $5,116 +13.7% | $446,300 +2.1% |
Find assessor info on the county website
Neighborhood: 55305
Nearby schools
GreatSchools rating
- 1/10Eisenhower Elementary SchoolGrades: PK-6Distance: 1.3 mi
- 5/10Hopkins North Junior High SchoolGrades: 7-9Distance: 1.9 mi
- 8/10Hopkins Senior High SchoolGrades: 10-12Distance: 2.1 mi
Get a cash offer in 3 minutes
Find out how much your home could sell for in as little as 3 minutes with a no-obligation cash offer.
Estimated market value
$577,500
