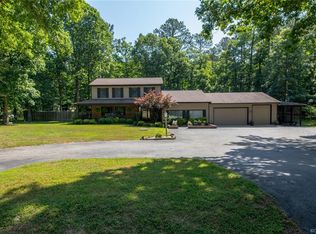Privacy & a rural feel while still being close to so much! Bring your toys, boats and RVs! This 1.5 acre flat lot has a NEW gravel driveway w/ tons of parking. Charming cedar sided rancher with 28x6 Front Country Porch, sits back from the road & is perfectly sized inside & out. Inside you'll find NEW refinished hardwoods, NEW LVPlank & Carpet throughout. 380 sq ft Great Room w/ gas fireplace & brick hearth/chimney. Side entry from driveway leads to the Utility Room w/ Washer/Dryer & NEW water heater. NEW paint throughout, including white kitchen cabinetry, refinished showers & tub. Bedrooms are generously sized for square footage & the primary has an attached full bathroom w/ new toilet & updated vanity. Primary Bedroom w/ ceiling fan & private door to 10x24 back deck. NEW track lighting in kitchen. NEW range hood & all appliances convey! HVAC (2013) Roof (2003). Attached 7x11 shed/workshop. Detached 10x12 shed. NEW 2019 chain link fence rear, 4' tall encompassing .25 acre+/-. Nest Thermostat (2018) Programmable Schlage Lock front door (2018). Buyers get peace of mind w/ the conveying appliances, home systems and roof repair with a NEW 2/10 Home Warranty offered by Seller.
This property is off market, which means it's not currently listed for sale or rent on Zillow. This may be different from what's available on other websites or public sources.
