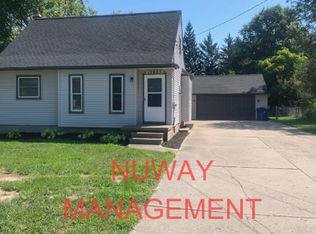Sold for $235,000
$235,000
12613 Holly Rd, Grand Blanc, MI 48439
3beds
1,530sqft
Single Family Residence
Built in 1961
0.43 Acres Lot
$244,600 Zestimate®
$154/sqft
$1,710 Estimated rent
Home value
$244,600
$223,000 - $269,000
$1,710/mo
Zestimate® history
Loading...
Owner options
Explore your selling options
What's special
Welcome to this nice, 3 bedroom 1.5 bath move in ready home. You'll love the spacious kitchen, Living Room, Family Room with gas fireplace, fenced park like back yard, carport plus oversized 2+ garage. Many rooms have hardwood flooring under the carpets. Conveniently located to restaurants, schools, Henry Ford Genesys hospital and freeway access. This home is ready for you to call it home!
Zillow last checked: 8 hours ago
Listing updated: October 07, 2025 at 02:46pm
Listed by:
Sue Novara-Reber 810-516-9822,
Piper Realty Company
Bought with:
Emma Heltman, 6501465390
Wentworth Real Estate Group
Source: MiRealSource,MLS#: 50182311 Originating MLS: East Central Association of REALTORS
Originating MLS: East Central Association of REALTORS
Facts & features
Interior
Bedrooms & bathrooms
- Bedrooms: 3
- Bathrooms: 2
- Full bathrooms: 1
- 1/2 bathrooms: 1
Bedroom 1
- Features: Carpet
- Level: Upper
- Area: 120
- Dimensions: 12 x 10
Bedroom 2
- Features: Carpet
- Level: Upper
- Area: 108
- Dimensions: 12 x 9
Bedroom 3
- Features: Wood
- Level: Upper
- Area: 88
- Dimensions: 11 x 8
Bathroom 1
- Features: Vinyl
- Level: Upper
- Area: 56
- Dimensions: 8 x 7
Dining room
- Features: Laminate
- Level: Entry
- Area: 110
- Dimensions: 11 x 10
Family room
- Features: Carpet
- Level: Lower
- Area: 288
- Dimensions: 18 x 16
Kitchen
- Features: Laminate
- Level: Entry
- Area: 90
- Dimensions: 10 x 9
Living room
- Features: Wood
- Level: Entry
- Area: 234
- Dimensions: 18 x 13
Heating
- Forced Air, Natural Gas
Cooling
- Central Air
Appliances
- Included: Disposal, Microwave, Range/Oven
- Laundry: Lower Level
Features
- Flooring: Laminate, Carpet, Wood, Vinyl
- Basement: Crawl Space
- Number of fireplaces: 1
- Fireplace features: Family Room, Gas
Interior area
- Total structure area: 1,530
- Total interior livable area: 1,530 sqft
- Finished area above ground: 1,530
- Finished area below ground: 0
Property
Parking
- Total spaces: 2
- Parking features: Garage, Detached
- Garage spaces: 2
Features
- Levels: Multi/Split,Tri-Level
- Frontage type: Road
- Frontage length: 75
Lot
- Size: 0.43 Acres
- Dimensions: 75 x 250
Details
- Additional structures: Shed(s)
- Parcel number: 5615580003
- Special conditions: Private
Construction
Type & style
- Home type: SingleFamily
- Property subtype: Single Family Residence
Materials
- Aluminum Siding
- Foundation: Slab
Condition
- Year built: 1961
Utilities & green energy
- Sewer: Public Sanitary
- Water: Public
Community & neighborhood
Location
- Region: Grand Blanc
- Subdivision: None
Other
Other facts
- Listing agreement: Exclusive Right To Sell
- Listing terms: Cash,Conventional,FHA
- Road surface type: Paved
Price history
| Date | Event | Price |
|---|---|---|
| 10/7/2025 | Sold | $235,000-7.5%$154/sqft |
Source: | ||
| 8/26/2025 | Pending sale | $254,000$166/sqft |
Source: | ||
| 8/11/2025 | Price change | $254,000-2.3%$166/sqft |
Source: | ||
| 8/4/2025 | Price change | $259,900-3.6%$170/sqft |
Source: | ||
| 7/19/2025 | Listed for sale | $269,500$176/sqft |
Source: | ||
Public tax history
| Year | Property taxes | Tax assessment |
|---|---|---|
| 2024 | $2,458 | $85,100 +30.9% |
| 2023 | -- | $65,000 +9.1% |
| 2022 | -- | $59,600 +14.2% |
Find assessor info on the county website
Neighborhood: 48439
Nearby schools
GreatSchools rating
- 1/10Perry Learning CenterGrades: PK-12Distance: 0.5 mi
- 8/10Grand Blanc Community High SchoolGrades: 8-12Distance: 0.2 mi
- 6/10Perry Innovation CenterGrades: 2-8Distance: 0.5 mi
Schools provided by the listing agent
- District: Grand Blanc Comm Schools
Source: MiRealSource. This data may not be complete. We recommend contacting the local school district to confirm school assignments for this home.
Get a cash offer in 3 minutes
Find out how much your home could sell for in as little as 3 minutes with a no-obligation cash offer.
Estimated market value$244,600
Get a cash offer in 3 minutes
Find out how much your home could sell for in as little as 3 minutes with a no-obligation cash offer.
Estimated market value
$244,600
