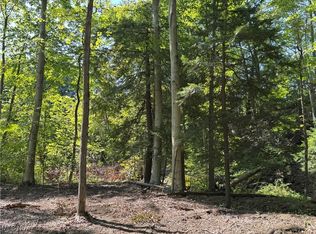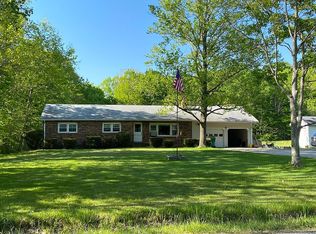Welcome home to 12613 Huntoon Rd, Leroy Township. This renovated home is located on a tranquil 2 acres with large backyard, 2nd garage, & creek. Just minutes from I-90, local parks, & eateries. New exterior finishes & doors give this home an updated look. Inside you will find an open great room with new kitchen that has shaker white cabinets, black granite countertops, & new appliances. 2 updated full bathrooms with matching granite countertops, tile surrounds, & tile floors. Lower level family room boast a fireplace with custom build-in shelving. All the walls are freshly painted, & new flooring throughout. This home is move-in ready & waiting for you. There is an oversized attached garage that leads into a large mud room. Basement is finished painted & could be used for many different purposes like a rec room or play area. A backup wood stove is installed if you enjoy the warmth of wood heat. Come take a look at this home & check out the neighboring community that is so beautiful.
This property is off market, which means it's not currently listed for sale or rent on Zillow. This may be different from what's available on other websites or public sources.


