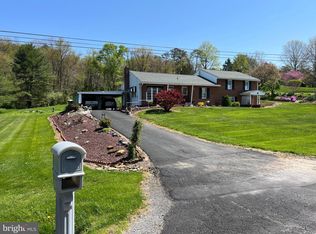Sold for $303,750
$303,750
12615 Parkhead Rd, Big Pool, MD 21711
3beds
2,093sqft
Single Family Residence
Built in 1954
0.67 Acres Lot
$303,300 Zestimate®
$145/sqft
$2,003 Estimated rent
Home value
$303,300
$264,000 - $346,000
$2,003/mo
Zestimate® history
Loading...
Owner options
Explore your selling options
What's special
SELLER SAYS SELL IT! BRING ALL REASONABLE OFFERS! As cliche as it may sound...the fact is this home will not last!! Enjoy beautiful mountainous views from every window, door and porch. This huge split level home has been freshly painted throughout. It's bright and beautiful and calling your name. It features a beautiful kitchen with center island and an abundance of cabinet space. The large living room with bright beautiful windows steps down into even more living space- the walkout rec room. The beautiful brick fireplace in this area is a perfect centerpiece for enjoyable gatherings. The yard has many adorable outbuildings and beautiful gardens. If evenings on your porch watching sunsets and wildlife are your thing, then this is your new home. New well installed and septic pumped in 2022.
Zillow last checked: 8 hours ago
Listing updated: September 30, 2025 at 08:30am
Listed by:
Tina Nash 301-733-3267,
Set Your Rate Real Estate LLC
Bought with:
Shannon Hewett, WVS220301979
Exit Success Realty
Source: Bright MLS,MLS#: MDWA2030394
Facts & features
Interior
Bedrooms & bathrooms
- Bedrooms: 3
- Bathrooms: 2
- Full bathrooms: 1
- 1/2 bathrooms: 1
- Main level bathrooms: 1
- Main level bedrooms: 1
Bedroom 1
- Level: Main
- Area: 100 Square Feet
- Dimensions: 10 x 10
Bedroom 2
- Level: Upper
- Area: 266 Square Feet
- Dimensions: 19 x 14
Bedroom 3
- Level: Upper
- Area: 240 Square Feet
- Dimensions: 12 x 20
Basement
- Level: Lower
Dining room
- Level: Main
- Area: 228 Square Feet
- Dimensions: 19 x 12
Family room
- Level: Lower
- Area: 550 Square Feet
- Dimensions: 25 x 22
Kitchen
- Level: Main
- Area: 156 Square Feet
- Dimensions: 12 x 13
Laundry
- Level: Lower
Living room
- Level: Main
- Area: 228 Square Feet
- Dimensions: 12 x 19
Heating
- Forced Air, Oil
Cooling
- Central Air, Electric
Appliances
- Included: Microwave, Dishwasher, Dryer, Refrigerator, Cooktop, Washer, Electric Water Heater
- Laundry: Laundry Room
Features
- Kitchen Island
- Flooring: Carpet, Wood
- Basement: Exterior Entry,Walk-Out Access,Full
- Number of fireplaces: 1
Interior area
- Total structure area: 2,986
- Total interior livable area: 2,093 sqft
- Finished area above ground: 2,093
- Finished area below ground: 0
Property
Parking
- Total spaces: 2
- Parking features: Attached Carport, Driveway, Off Street
- Carport spaces: 2
- Has uncovered spaces: Yes
Accessibility
- Accessibility features: None
Features
- Levels: Bi-Level,Four
- Stories: 4
- Patio & porch: Patio
- Pool features: None
Lot
- Size: 0.67 Acres
Details
- Additional structures: Above Grade, Below Grade
- Parcel number: 2215003952
- Zoning: RV
- Special conditions: Standard
Construction
Type & style
- Home type: SingleFamily
- Property subtype: Single Family Residence
Materials
- Brick, Other
- Foundation: Block
Condition
- New construction: No
- Year built: 1954
Utilities & green energy
- Sewer: Septic Exists
- Water: Well
Community & neighborhood
Location
- Region: Big Pool
- Subdivision: None Available
Other
Other facts
- Listing agreement: Exclusive Right To Sell
- Ownership: Fee Simple
Price history
| Date | Event | Price |
|---|---|---|
| 9/30/2025 | Sold | $303,750$145/sqft |
Source: | ||
| 9/1/2025 | Contingent | $303,750+1.3%$145/sqft |
Source: | ||
| 8/25/2025 | Price change | $299,900-9.1%$143/sqft |
Source: | ||
| 7/30/2025 | Price change | $329,900-8.3%$158/sqft |
Source: | ||
| 7/25/2025 | Listed for sale | $359,900+38.4%$172/sqft |
Source: | ||
Public tax history
| Year | Property taxes | Tax assessment |
|---|---|---|
| 2025 | $2,254 +24.7% | $210,933 +21.4% |
| 2024 | $1,807 +27.2% | $173,767 +27.2% |
| 2023 | $1,421 | $136,600 |
Find assessor info on the county website
Neighborhood: 21711
Nearby schools
GreatSchools rating
- 7/10Clear Spring Elementary SchoolGrades: PK-5Distance: 6.3 mi
- 8/10Clear Spring Middle SchoolGrades: 6-8Distance: 6.2 mi
- 7/10Clear Spring High SchoolGrades: 9-12Distance: 6.1 mi
Schools provided by the listing agent
- District: Washington County Public Schools
Source: Bright MLS. This data may not be complete. We recommend contacting the local school district to confirm school assignments for this home.
Get pre-qualified for a loan
At Zillow Home Loans, we can pre-qualify you in as little as 5 minutes with no impact to your credit score.An equal housing lender. NMLS #10287.
