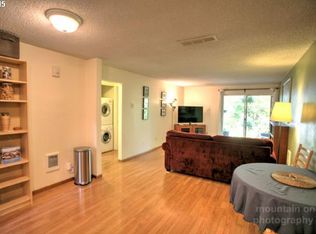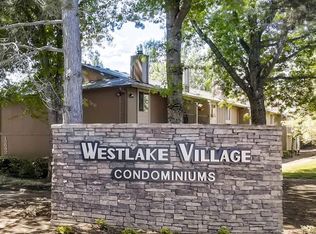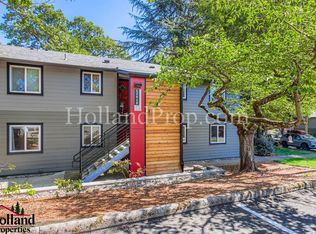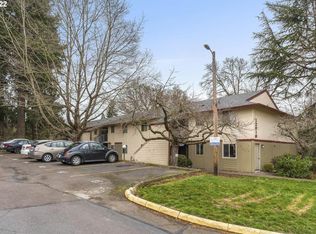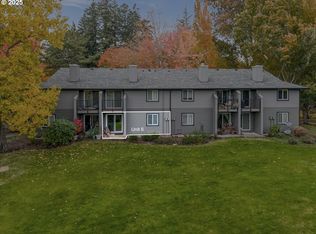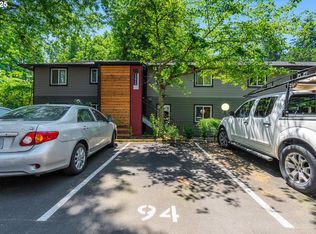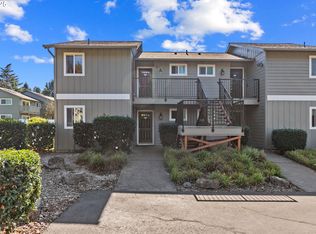New Price - Westlake Village is the place to be! One of the best locations for shopping, restaurants and such easy access to the freeways, medical centers plus great schools. Nestled in the trees at the back of the complex, quiet location, peaceful overlooking the creek, a wetland area. Total privacy. Fresh paint and new carpet. The range and range hood are about two years old. Living room with a view and wood burning fireplace. The front has South exposure and the living room with slider out to the deck has shade for year round enjoyment. Minutes to the pool just across the way, tennis courts, gym area and walking trails. The complex is beautifully maintained and has been updated with new stairwells, siding and windows. Amenities covered by the HOA water, sewer, garbage, pool and tennis, exterior maintenance and insurance.Just an FYI, on the bus line, (every 15 min) close to St.Vincents and Market of Choice. Easy to show!
Active
Price cut: $15.1K (1/6)
$199,900
12618 NW Barnes Rd APT 11, Portland, OR 97229
2beds
812sqft
Est.:
Residential, Condominium
Built in 1979
-- sqft lot
$-- Zestimate®
$246/sqft
$646/mo HOA
What's special
Wood burning fireplaceTotal privacyFresh paintGym areaQuiet locationComplex is beautifully maintainedTennis courts
- 209 days |
- 531 |
- 10 |
Zillow last checked: 8 hours ago
Listing updated: January 06, 2026 at 07:32am
Listed by:
Susan Gerlach-Colton 503-936-0161,
RE/MAX Equity Group
Source: RMLS (OR),MLS#: 531066051
Tour with a local agent
Facts & features
Interior
Bedrooms & bathrooms
- Bedrooms: 2
- Bathrooms: 1
- Full bathrooms: 1
- Main level bathrooms: 1
Rooms
- Room types: Entry, Bedroom 2, Dining Room, Family Room, Kitchen, Living Room, Primary Bedroom
Primary bedroom
- Features: Wallto Wall Carpet
- Level: Main
Bedroom 2
- Features: Wallto Wall Carpet
- Level: Main
Dining room
- Level: Main
Kitchen
- Features: Dishwasher, Disposal, Free Standing Range, Free Standing Refrigerator
- Level: Main
Living room
- Features: Deck, Fireplace, Sliding Doors, Wallto Wall Carpet
- Level: Main
Heating
- Fireplace(s)
Cooling
- Window Unit(s)
Appliances
- Included: Dishwasher, Disposal, Free-Standing Range, Free-Standing Refrigerator, Electric Water Heater
- Laundry: Common Area, Laundry Room
Features
- Flooring: Vinyl, Wall to Wall Carpet
- Doors: Storm Door(s), Sliding Doors
- Windows: Double Pane Windows
- Basement: None
- Number of fireplaces: 1
Interior area
- Total structure area: 812
- Total interior livable area: 812 sqft
Video & virtual tour
Property
Parking
- Parking features: Deeded, Driveway, Condo Garage (Deeded)
- Has uncovered spaces: Yes
Features
- Levels: Two
- Stories: 1
- Entry location: Upper Floor
- Patio & porch: Deck, Porch
- Has private pool: Yes
- Has view: Yes
- View description: Seasonal, Trees/Woods
- Waterfront features: Pond
Lot
- Features: Commons, Gentle Sloping, Level, Private, Trees, Sprinkler
Details
- Parcel number: R1030743
Construction
Type & style
- Home type: Condo
- Architectural style: Contemporary
- Property subtype: Residential, Condominium
Materials
- Cement Siding
- Foundation: Slab
- Roof: Composition
Condition
- Updated/Remodeled
- New construction: No
- Year built: 1979
Utilities & green energy
- Sewer: Public Sewer
- Water: Public
- Utilities for property: Cable Connected
Community & HOA
Community
- Security: Entry, Security Lights
- Subdivision: Westlake Village Condo
HOA
- Has HOA: Yes
- Amenities included: Commons, Insurance, Laundry, Maintenance Grounds, Management, Meeting Room, Sewer, Trash, Water
- HOA fee: $646 monthly
Location
- Region: Portland
Financial & listing details
- Price per square foot: $246/sqft
- Tax assessed value: $197,470
- Annual tax amount: $1,690
- Date on market: 6/26/2025
- Listing terms: Cash,Conventional,FHA
- Road surface type: Paved
Estimated market value
Not available
Estimated sales range
Not available
Not available
Price history
Price history
| Date | Event | Price |
|---|---|---|
| 1/6/2026 | Price change | $199,900-7%$246/sqft |
Source: | ||
| 8/20/2025 | Price change | $215,000-2.3%$265/sqft |
Source: | ||
| 6/26/2025 | Listed for sale | $220,000+131.6%$271/sqft |
Source: | ||
| 5/1/2023 | Listing removed | -- |
Source: Zillow Rentals Report a problem | ||
| 4/7/2023 | Listed for rent | $1,395$2/sqft |
Source: Zillow Rentals Report a problem | ||
Public tax history
Public tax history
| Year | Property taxes | Tax assessment |
|---|---|---|
| 2025 | $1,691 +4.3% | $89,480 +3% |
| 2024 | $1,621 +6.5% | $86,880 +3% |
| 2023 | $1,522 +3.3% | $84,350 +3% |
Find assessor info on the county website
BuyAbility℠ payment
Est. payment
$1,839/mo
Principal & interest
$985
HOA Fees
$646
Other costs
$208
Climate risks
Neighborhood: Cedar Mill
Nearby schools
GreatSchools rating
- 9/10Bonny Slope Elementary SchoolGrades: PK-5Distance: 1.3 mi
- 9/10Tumwater Middle SchoolGrades: 6-8Distance: 0.6 mi
- 9/10Sunset High SchoolGrades: 9-12Distance: 0.6 mi
Schools provided by the listing agent
- Elementary: Bonny Slope
- Middle: Tumwater
- High: Sunset
Source: RMLS (OR). This data may not be complete. We recommend contacting the local school district to confirm school assignments for this home.
- Loading
- Loading
