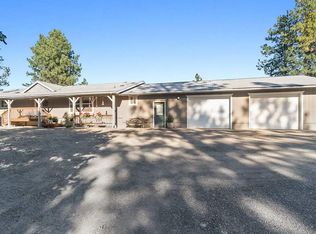Closed
$385,000
12618 W Pine Ridge Ln, Cheney, WA 99004
3beds
--baths
1,344sqft
Manufactured On Land
Built in 1983
7.92 Acres Lot
$383,000 Zestimate®
$286/sqft
$1,661 Estimated rent
Home value
$383,000
$356,000 - $414,000
$1,661/mo
Zestimate® history
Loading...
Owner options
Explore your selling options
What's special
Looking for some space to spread out? This 3-bed, 2-bath home sits on 7.92 acres in Cheney, offering the perfect mix of privacy and convenience. With 1,344 sq ft, this 1983 home has had some great updates over the years while still leaving room for your personal touch. The kitchen was remodeled in 2022, giving it a fresh, modern feel, while the primary bathroom was updated and floors were replaced in 2020. A pellet stove was installed in 2020 and the windows updated in 2010 to provide cost-effective heat during those colder months with great energy efficiency. Outside, there's a detached garage with power, a shed, and even a swing set ready for playtime. With nearly 8 acres to enjoy, there's plenty of space for animals, gardening, or just relaxing and taking in the peaceful surroundings. Located just outside of Spokane, this property gives you the best of both worlds-quiet country living with city conveniences just a short drive away. Come take a look and see if this is the space you've been searching for!
Zillow last checked: 8 hours ago
Listing updated: March 05, 2025 at 03:18pm
Listed by:
Aaron Beal Main:(509)995-3366,
Amplify Real Estate Services
Source: SMLS,MLS#: 202511313
Facts & features
Interior
Bedrooms & bathrooms
- Bedrooms: 3
First floor
- Level: First
- Area: 1344 Square Feet
Heating
- Electric, Forced Air
Appliances
- Included: Free-Standing Range, Dishwasher, Refrigerator, Disposal, Microwave
Features
- Windows: Windows Vinyl
- Basement: Slab
- Number of fireplaces: 1
- Fireplace features: Pellet Stove
Interior area
- Total structure area: 1,344
- Total interior livable area: 1,344 sqft
Property
Parking
- Total spaces: 2
- Parking features: Detached, Off Site
- Garage spaces: 2
Features
- Stories: 1
- Fencing: Fenced,Fenced Yard
Lot
- Size: 7.92 Acres
- Features: Rolling Slope, Horses Allowed
Details
- Additional structures: Shed(s)
- Parcel number: 13235.9073
- Horses can be raised: Yes
Construction
Type & style
- Home type: MobileManufactured
- Architectural style: Other
- Property subtype: Manufactured On Land
Materials
- Siding
- Roof: Composition
Condition
- New construction: No
- Year built: 1983
Community & neighborhood
Location
- Region: Cheney
- Subdivision: FLAKS
Other
Other facts
- Listing terms: FHA,VA Loan,Conventional,Cash
- Road surface type: Dirt
Price history
| Date | Event | Price |
|---|---|---|
| 3/5/2025 | Sold | $385,000+2.7%$286/sqft |
Source: | ||
| 2/3/2025 | Pending sale | $375,000$279/sqft |
Source: | ||
| 1/28/2025 | Listed for sale | $375,000+146.7%$279/sqft |
Source: | ||
| 8/20/2009 | Sold | $152,000$113/sqft |
Source: | ||
Public tax history
| Year | Property taxes | Tax assessment |
|---|---|---|
| 2024 | $3,257 +17.2% | $332,920 +1.5% |
| 2023 | $2,780 +9.9% | $327,920 +8.6% |
| 2022 | $2,529 +11.5% | $301,820 +29% |
Find assessor info on the county website
Neighborhood: 99004
Nearby schools
GreatSchools rating
- 3/10Salnave Elementary SchoolGrades: PK-5Distance: 0.8 mi
- 4/10Cheney Middle SchoolGrades: 6-8Distance: 2.5 mi
- 6/10Cheney High SchoolGrades: 9-12Distance: 2 mi
Schools provided by the listing agent
- Elementary: Salnave
- Middle: Cheney Mid
- High: Cheney
- District: Cheney
Source: SMLS. This data may not be complete. We recommend contacting the local school district to confirm school assignments for this home.
