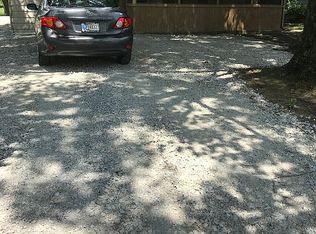Sold
$260,000
12619 N Slideoff Rd, Camby, IN 46113
3beds
2,128sqft
Residential, Single Family Residence
Built in 1997
1.16 Acres Lot
$264,500 Zestimate®
$122/sqft
$1,941 Estimated rent
Home value
$264,500
$214,000 - $325,000
$1,941/mo
Zestimate® history
Loading...
Owner options
Explore your selling options
What's special
Welcome to this beautifully updated 3-bedroom, 2-bath ranch sitting on over 1 acre! With more than 2,000 sq. ft. of living space, this home features fresh paint, brand-new flooring, and a fully renovated kitchen with new appliances. Both bathrooms have been stylishly updated, and the massive bedrooms offer plenty of space for comfort and flexibility. The primary suite boasts a separate tub and shower for a true retreat feel. Outside, you'll find a 30x36 oversized 2-car garage with room for a workshop or extra storage. A fenced area is perfect for pets, while the expansive lot gives you the peace of a rural setting with the convenience of being just minutes from Mooresville shopping, dining, and amenities. Move-in ready and waiting for you to make it home!
Zillow last checked: 8 hours ago
Listing updated: October 16, 2025 at 06:56am
Listing Provided by:
Fred Krawczyk 317-294-4425,
Envoy Real Estate, LLC
Bought with:
Sydney Wolfe
F.C. Tucker Company
Source: MIBOR as distributed by MLS GRID,MLS#: 22064869
Facts & features
Interior
Bedrooms & bathrooms
- Bedrooms: 3
- Bathrooms: 2
- Full bathrooms: 2
- Main level bathrooms: 2
- Main level bedrooms: 3
Primary bedroom
- Level: Main
- Area: 260 Square Feet
- Dimensions: 20x13
Bedroom 2
- Level: Main
- Area: 208 Square Feet
- Dimensions: 16x13
Bedroom 3
- Level: Main
- Area: 286 Square Feet
- Dimensions: 22x13
Dining room
- Level: Main
- Area: 182 Square Feet
- Dimensions: 14x13
Kitchen
- Level: Main
- Area: 182 Square Feet
- Dimensions: 14x13
Laundry
- Level: Main
- Area: 143 Square Feet
- Dimensions: 11x13
Living room
- Level: Main
- Area: 442 Square Feet
- Dimensions: 26x17
Heating
- Heat Pump
Cooling
- Central Air
Appliances
- Included: Dishwasher, Disposal, MicroHood, Electric Oven, Refrigerator
Features
- Walk-In Closet(s)
- Has basement: No
Interior area
- Total structure area: 2,128
- Total interior livable area: 2,128 sqft
Property
Parking
- Total spaces: 2
- Parking features: Detached
- Garage spaces: 2
Features
- Levels: One
- Stories: 1
- Fencing: Fenced,Chain Link,Partial
Lot
- Size: 1.16 Acres
Details
- Parcel number: 550233265001001015
- Horse amenities: None
Construction
Type & style
- Home type: SingleFamily
- Architectural style: Ranch
- Property subtype: Residential, Single Family Residence
Materials
- Vinyl Siding
- Foundation: Block
Condition
- New construction: No
- Year built: 1997
Utilities & green energy
- Water: Public
Community & neighborhood
Location
- Region: Camby
- Subdivision: Sub Not Found In Table
Price history
| Date | Event | Price |
|---|---|---|
| 10/16/2025 | Sold | $260,000+4%$122/sqft |
Source: | ||
| 9/30/2025 | Pending sale | $250,000$117/sqft |
Source: | ||
| 9/25/2025 | Listed for sale | $250,000+150.3%$117/sqft |
Source: | ||
| 9/8/2005 | Sold | $99,900$47/sqft |
Source: | ||
Public tax history
| Year | Property taxes | Tax assessment |
|---|---|---|
| 2024 | $468 +2% | $208,100 -0.1% |
| 2023 | $459 +2% | $208,300 +5.4% |
| 2022 | $450 +2% | $197,600 +21.2% |
Find assessor info on the county website
Neighborhood: 46113
Nearby schools
GreatSchools rating
- 6/10North Madison Elementary SchoolGrades: K-6Distance: 1.4 mi
- 5/10Paul Hadley Middle SchoolGrades: 7-8Distance: 3.4 mi
- 8/10Mooresville High SchoolGrades: 9-12Distance: 3.3 mi
Get a cash offer in 3 minutes
Find out how much your home could sell for in as little as 3 minutes with a no-obligation cash offer.
Estimated market value$264,500
Get a cash offer in 3 minutes
Find out how much your home could sell for in as little as 3 minutes with a no-obligation cash offer.
Estimated market value
$264,500
