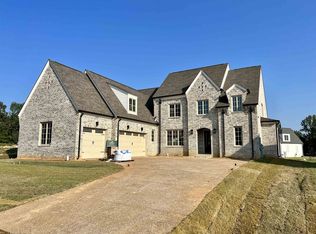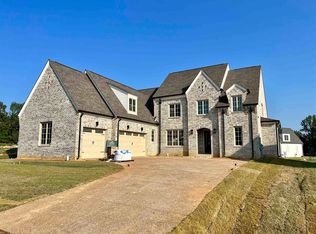Sold for $870,000
$870,000
12620 Miss Cloud Rd, Collierville, TN 38017
5beds
4,100sqft
Single Family Residence
Built in 2024
0.31 Acres Lot
$856,800 Zestimate®
$212/sqft
$4,717 Estimated rent
Home value
$856,800
$805,000 - $908,000
$4,717/mo
Zestimate® history
Loading...
Owner options
Explore your selling options
What's special
Back on market at no fault of seller! Ask about our $15k builder credit & low interest rate availability! Home now includes fenced backyard. This 5-bed, 4.5-bath, custom-quality home spans nearly 4,200 sq. ft. on a premium lot in the Villages section, with only one neighbor due to a beautiful common space. The home boasts a 3-car garage with extra parking on an oversized driveway. Step into a grand 20-foot gallery hallway leading to the kitchen, featuring ceiling-height cabinets, a spacious island, scullery, and walk-in pantry. The open layout connects the kitchen to the great room with 10' ceilings and elegant beams. A wet bar with a wine fridge enhances the path to the primary suite, which offers a luxurious bathroom, dual walk-in closets with custom cabinetry, and built-in drawers. Relax year-round on the vaulted 19'x22' back porch with a fireplace. Upstairs, find three bedrooms, 2.5 baths, and an oversized playroom with ample closet space.
Zillow last checked: 8 hours ago
Listing updated: September 01, 2025 at 02:14pm
Listed by:
Max Rubenstein,
Keller Williams
Bought with:
Meredith Garibay
Keller Williams
Source: MAAR,MLS#: 10184160
Facts & features
Interior
Bedrooms & bathrooms
- Bedrooms: 5
- Bathrooms: 5
- Full bathrooms: 4
- 1/2 bathrooms: 1
Primary bedroom
- Features: Walk-In Closet(s), Smooth Ceiling, Hardwood Floor
- Level: First
- Area: 224
- Dimensions: 16 x 14
Bedroom 2
- Features: Private Full Bath, Smooth Ceiling, Hardwood Floor
- Level: First
- Area: 208
- Dimensions: 16 x 13
Bedroom 3
- Features: Walk-In Closet(s), Shared Bath, Smooth Ceiling, Carpet
- Level: Second
- Area: 182
- Dimensions: 14 x 13
Bedroom 4
- Features: Walk-In Closet(s), Private Full Bath, Smooth Ceiling, Carpet
- Level: Second
- Area: 169
- Dimensions: 13 x 13
Bedroom 5
- Features: Walk-In Closet(s), Shared Bath, Smooth Ceiling, Carpet
- Level: Second
- Area: 180
- Dimensions: 12 x 15
Primary bathroom
- Features: Double Vanity, Separate Shower, Smooth Ceiling, Tile Floor, Full Bath
Dining room
- Features: Separate Dining Room
- Area: 143
- Dimensions: 13 x 11
Kitchen
- Features: Updated/Renovated Kitchen, Eat-in Kitchen, Breakfast Bar, Pantry, Kitchen Island, Washer/Dryer Connections
- Area: 209
- Dimensions: 19 x 11
Living room
- Features: Great Room
- Dimensions: 0 x 0
Bonus room
- Area: 525
- Dimensions: 25 x 21
Den
- Area: 342
- Dimensions: 18 x 19
Heating
- Central, Natural Gas
Cooling
- Central Air, Ceiling Fan(s)
Appliances
- Included: Gas Water Heater, Vent Hood/Exhaust Fan, Double Oven, Cooktop, Gas Cooktop, Disposal, Dishwasher, Microwave
- Laundry: Laundry Room
Features
- 1 or More BR Down, Primary Down, Split Bedroom Plan, Luxury Primary Bath, Double Vanity Bath, Separate Tub & Shower, Full Bath Down, Half Bath Down, Smooth Ceiling, High Ceilings, Vaulted/Coff/Tray Ceiling, Cable Wired, Wet Bar, Walk-In Closet(s), Dining Room, Den/Great Room, Kitchen, Primary Bedroom, 2nd Bedroom, 1/2 Bath, 2 or More Baths, Laundry Room, 3rd Bedroom, 4th or More Bedrooms, 2 or More Baths, Bonus Room, Storage
- Flooring: Part Hardwood, Part Carpet, Tile
- Windows: Wood Frames, Double Pane Windows
- Attic: Walk-In
- Number of fireplaces: 2
- Fireplace features: Factory Built, Ventless, Vented Gas Fireplace, In Den/Great Room, In Other Room, Gas Log
Interior area
- Total interior livable area: 4,100 sqft
Property
Parking
- Total spaces: 3
- Parking features: Driveway/Pad, Storage, Garage Door Opener, Garage Faces Front, Garage Faces Side, On Street
- Has garage: Yes
- Covered spaces: 3
- Has uncovered spaces: Yes
Features
- Stories: 2
- Patio & porch: Porch, Covered Patio
- Exterior features: Auto Lawn Sprinkler
- Pool features: Community, Neighborhood
Lot
- Size: 0.31 Acres
- Dimensions: 80 x 170
- Features: Level, Professionally Landscaped, Well Landscaped Grounds
Details
- Parcel number: D0223N F00012
Construction
Type & style
- Home type: SingleFamily
- Architectural style: Traditional
- Property subtype: Single Family Residence
Materials
- Brick Veneer, Wood/Composition
- Foundation: Slab
- Roof: Composition Shingles
Condition
- New construction: Yes
- Year built: 2024
Details
- Builder name: Boulevard Homes
Utilities & green energy
- Sewer: Public Sewer
- Water: Public
Community & neighborhood
Security
- Security features: Security System, Smoke Detector(s), Burglar Alarm, Window Guard(s), Dead Bolt Lock(s)
Community
- Community features: Lake, Tennis Court(s), Nbrhd Recreation Facility
Location
- Region: Collierville
- Subdivision: Spring Creek Ranch
HOA & financial
HOA
- Has HOA: Yes
- HOA fee: $1,500 annually
Other
Other facts
- Price range: $870K - $870K
- Listing terms: Conventional,VA Loan
Price history
| Date | Event | Price |
|---|---|---|
| 8/28/2025 | Sold | $870,000-1.7%$212/sqft |
Source: | ||
| 8/23/2025 | Pending sale | $884,900$216/sqft |
Source: | ||
| 4/17/2025 | Listed for sale | $884,900$216/sqft |
Source: | ||
| 3/27/2025 | Pending sale | $884,900$216/sqft |
Source: | ||
| 10/29/2024 | Listed for sale | $884,900$216/sqft |
Source: | ||
Public tax history
| Year | Property taxes | Tax assessment |
|---|---|---|
| 2025 | $5,504 +490.4% | $204,600 +644% |
| 2024 | $932 | $27,500 |
| 2023 | $932 | $27,500 |
Find assessor info on the county website
Neighborhood: 38017
Nearby schools
GreatSchools rating
- 4/10Macon-Hall Elementary SchoolGrades: PK-5Distance: 6.3 mi
- 3/10Mt Pisgah Middle SchoolGrades: 6-9Distance: 5.3 mi
- 6/10Germantown High SchoolGrades: 9-12Distance: 9.5 mi
Get pre-qualified for a loan
At Zillow Home Loans, we can pre-qualify you in as little as 5 minutes with no impact to your credit score.An equal housing lender. NMLS #10287.
Sell for more on Zillow
Get a Zillow Showcase℠ listing at no additional cost and you could sell for .
$856,800
2% more+$17,136
With Zillow Showcase(estimated)$873,936

