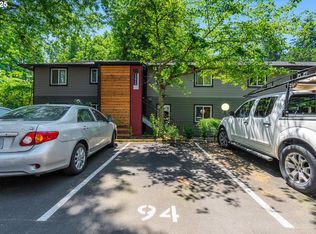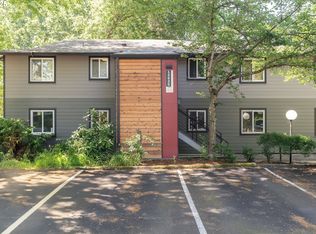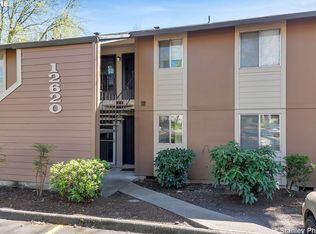Sold
$230,000
12620 NW Barnes Rd APT 4, Portland, OR 97229
2beds
812sqft
Residential, Condominium
Built in 1979
-- sqft lot
$227,400 Zestimate®
$283/sqft
$1,546 Estimated rent
Home value
$227,400
$216,000 - $241,000
$1,546/mo
Zestimate® history
Loading...
Owner options
Explore your selling options
What's special
Discover the charm of this ground-level condo, amazingly remodeled 2-bedroom, 1-bathroom in the heart of the desirable Cedar Mill community. Schools: Bonny Slope, Tumwater, Sunset HS. Thoughtfully designed with precision touches. New cabinets, new counters, new floors, new bathroom. Almost every surface is new. Relax on the private patio year-round overlooking the trees and nature. Enjoy the pool, tennis courts and walking trails. HOA covers water, sewer and garbage. Move-in ready and located just minutes from Downtown Portland and the region's high-tech corridor, you'll have quick access to premier dining, shopping, and entertainment. Investors - No rent cap!
Zillow last checked: 8 hours ago
Listing updated: August 04, 2025 at 04:49am
Listed by:
Steve Roesch 503-318-6351,
NextHome Realty Connection
Bought with:
Andrea Guest, 201103120
Keller Williams Realty Professionals
Source: RMLS (OR),MLS#: 649757450
Facts & features
Interior
Bedrooms & bathrooms
- Bedrooms: 2
- Bathrooms: 1
- Full bathrooms: 1
- Main level bathrooms: 1
Primary bedroom
- Level: Main
- Area: 143
- Dimensions: 11 x 13
Bedroom 2
- Level: Main
- Area: 143
- Dimensions: 11 x 13
Dining room
- Level: Main
- Area: 64
- Dimensions: 8 x 8
Kitchen
- Level: Main
- Area: 49
- Width: 7
Living room
- Level: Main
- Area: 176
- Dimensions: 11 x 16
Appliances
- Included: Dishwasher, Free-Standing Range, Free-Standing Refrigerator, Microwave, Stainless Steel Appliance(s), Electric Water Heater
- Laundry: Common Area
Features
- Tile
- Flooring: Laminate
- Windows: Double Pane Windows, Vinyl Frames
- Basement: Crawl Space
- Common walls with other units/homes: 1 Common Wall
Interior area
- Total structure area: 812
- Total interior livable area: 812 sqft
Property
Parking
- Parking features: Deeded
Accessibility
- Accessibility features: Ground Level, Minimal Steps, One Level, Accessibility
Features
- Levels: One
- Stories: 1
- Entry location: Ground Floor
- Patio & porch: Covered Deck, Patio
Lot
- Features: Commons
Details
- Parcel number: R1030814
Construction
Type & style
- Home type: Condo
- Property subtype: Residential, Condominium
Materials
- Lap Siding
- Foundation: Concrete Perimeter
- Roof: Composition
Condition
- Approximately
- New construction: No
- Year built: 1979
Utilities & green energy
- Sewer: Public Sewer
- Water: Public
- Utilities for property: Cable Connected
Community & neighborhood
Location
- Region: Portland
- Subdivision: Westlake Village
HOA & financial
HOA
- Has HOA: Yes
- HOA fee: $611 monthly
- Amenities included: Commons, Exterior Maintenance, Front Yard Landscaping, Insurance, Laundry, Maintenance Grounds, Management, Pool, Recreation Facilities, Sewer, Tennis Court, Trash, Water
Other
Other facts
- Listing terms: Cash,Conventional
- Road surface type: Paved
Price history
| Date | Event | Price |
|---|---|---|
| 8/4/2025 | Sold | $230,000+5%$283/sqft |
Source: | ||
| 6/27/2025 | Pending sale | $219,000$270/sqft |
Source: | ||
| 5/30/2025 | Listed for sale | $219,000+53.1%$270/sqft |
Source: | ||
| 8/17/2018 | Sold | $143,000+101.4%$176/sqft |
Source: Agent Provided Report a problem | ||
| 12/27/2004 | Sold | $71,000-65.4%$87/sqft |
Source: Agent Provided Report a problem | ||
Public tax history
| Year | Property taxes | Tax assessment |
|---|---|---|
| 2025 | $1,611 +4.3% | $85,260 +3% |
| 2024 | $1,544 +6.5% | $82,780 +3% |
| 2023 | $1,450 +3.4% | $80,370 +3% |
Find assessor info on the county website
Neighborhood: Cedar Mill
Nearby schools
GreatSchools rating
- 9/10Bonny Slope Elementary SchoolGrades: PK-5Distance: 1.3 mi
- 9/10Tumwater Middle SchoolGrades: 6-8Distance: 0.6 mi
- 9/10Sunset High SchoolGrades: 9-12Distance: 0.6 mi
Schools provided by the listing agent
- Elementary: Bonny Slope
- Middle: Tumwater
- High: Sunset
Source: RMLS (OR). This data may not be complete. We recommend contacting the local school district to confirm school assignments for this home.
Get a cash offer in 3 minutes
Find out how much your home could sell for in as little as 3 minutes with a no-obligation cash offer.
Estimated market value$227,400
Get a cash offer in 3 minutes
Find out how much your home could sell for in as little as 3 minutes with a no-obligation cash offer.
Estimated market value
$227,400


