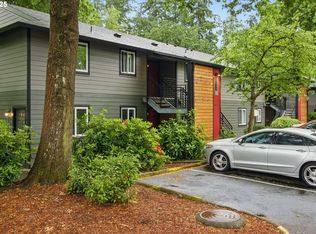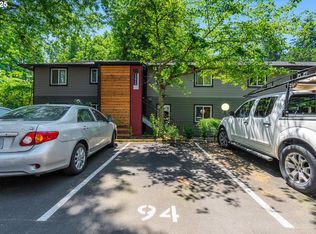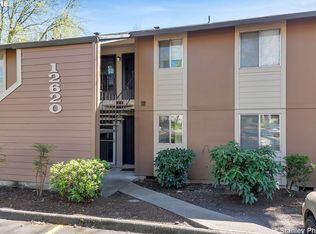Sold
$191,000
12620 NW Barnes Rd, Portland, OR 97229
1beds
612sqft
Residential, Condominium
Built in 1979
-- sqft lot
$187,400 Zestimate®
$312/sqft
$1,317 Estimated rent
Home value
$187,400
$178,000 - $199,000
$1,317/mo
Zestimate® history
Loading...
Owner options
Explore your selling options
What's special
Welcome to your next big little adventure a one bedroom wonderland where cozy meets convenient and low-maintenance living is the name of the game. Tucked into the treetops of Beaverton, this freshly updated condo has new LVP flooring, a fresh coat of paint, and the kind of layout that says "I can host". The open kitchen/living/dining setup is perfect for everything from elaborate entrees to solo microwave popcorn dinners. Cabinets? You’ve got plenty. Your bedroom is a sunny little cloud of peace and quiet, complete with leafy views and the drama of the duck pond to watch! But wait—there’s more! Step onto your private, covered deck and pretend you're in a treehouse, minus the splinters. Out back? Ducks. A pond. Walking paths. You’ll also score access to a pool for summertime fun, a tennis court for when you're feeling sporty, and pet areas so your furry sidekick can live their best life too. Located on the main level (no stairs to be found) and just a stone's throw from restaurants, coffee shops, grocery stores, and the public library, this spot is perfect for so many phases of life. So if you’ve been dreaming of a low-key life with high-key perks, this is your moment. Come see it before someone else does and starts posting smug deck selfies. HOA is solid and $512 a month covers Commons, Exterior Maintenance, Insurance, Laundry, Management, Pool, Sewer, Tennis Court(s) and Trash.
Zillow last checked: 8 hours ago
Listing updated: August 26, 2025 at 04:53am
Listed by:
Chandra Noble-Ashford 503-933-6538,
Think Real Estate
Bought with:
Jeff Birndorf, 201218255
Cascade Hasson Sotheby's International Realty
Source: RMLS (OR),MLS#: 260609616
Facts & features
Interior
Bedrooms & bathrooms
- Bedrooms: 1
- Bathrooms: 1
- Full bathrooms: 1
- Main level bathrooms: 1
Primary bedroom
- Features: Closet, Vinyl Floor
- Level: Main
Dining room
- Features: Tile Floor
- Level: Main
Kitchen
- Features: Tile Floor
- Level: Main
Living room
- Features: Vinyl Floor
- Level: Main
Heating
- Wall Furnace
Appliances
- Included: Dishwasher, Free-Standing Range, Free-Standing Refrigerator, Microwave, Stainless Steel Appliance(s), Electric Water Heater
- Laundry: Common Area
Features
- Closet, Tile
- Flooring: Tile, Vinyl
- Basement: Crawl Space
- Common walls with other units/homes: 1 Common Wall
Interior area
- Total structure area: 612
- Total interior livable area: 612 sqft
Property
Parking
- Parking features: Deeded, Off Street
Accessibility
- Accessibility features: Minimal Steps, One Level, Accessibility
Features
- Stories: 1
- Entry location: Ground Floor
- Patio & porch: Covered Deck
- Exterior features: Tennis Court(s)
- Has view: Yes
- View description: Pond, Trees/Woods
- Has water view: Yes
- Water view: Pond
Details
- Parcel number: R1030805
Construction
Type & style
- Home type: Condo
- Property subtype: Residential, Condominium
Materials
- Wood Siding
- Roof: Composition
Condition
- Resale
- New construction: No
- Year built: 1979
Utilities & green energy
- Sewer: Public Sewer
- Water: Public
Community & neighborhood
Location
- Region: Portland
HOA & financial
HOA
- Has HOA: Yes
- HOA fee: $512 monthly
- Amenities included: Commons, Exterior Maintenance, Insurance, Laundry, Management, Pool, Sewer, Tennis Court, Trash
Other
Other facts
- Listing terms: Cash,Conventional,FHA,VA Loan
- Road surface type: Paved
Price history
| Date | Event | Price |
|---|---|---|
| 8/26/2025 | Sold | $191,000+0.6%$312/sqft |
Source: | ||
| 8/5/2025 | Pending sale | $189,900$310/sqft |
Source: | ||
| 7/7/2025 | Price change | $189,900-2.6%$310/sqft |
Source: | ||
| 6/12/2025 | Listed for sale | $195,000-9.3%$319/sqft |
Source: | ||
| 5/31/2025 | Listing removed | -- |
Source: Owner Report a problem | ||
Public tax history
Tax history is unavailable.
Neighborhood: Cedar Mill
Nearby schools
GreatSchools rating
- 9/10Bonny Slope Elementary SchoolGrades: PK-5Distance: 1.3 mi
- 9/10Tumwater Middle SchoolGrades: 6-8Distance: 0.6 mi
- 9/10Sunset High SchoolGrades: 9-12Distance: 0.6 mi
Schools provided by the listing agent
- Elementary: Cedar Mill
- Middle: Cedar Park
- High: Sunset
Source: RMLS (OR). This data may not be complete. We recommend contacting the local school district to confirm school assignments for this home.
Get a cash offer in 3 minutes
Find out how much your home could sell for in as little as 3 minutes with a no-obligation cash offer.
Estimated market value$187,400
Get a cash offer in 3 minutes
Find out how much your home could sell for in as little as 3 minutes with a no-obligation cash offer.
Estimated market value
$187,400


