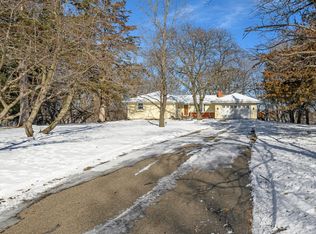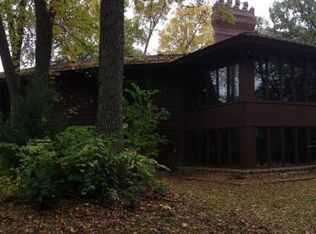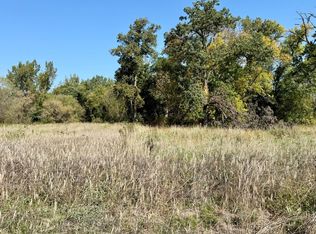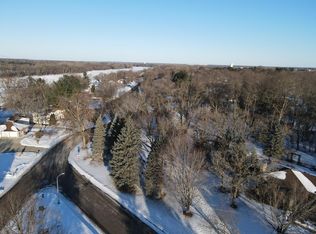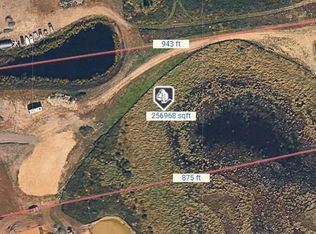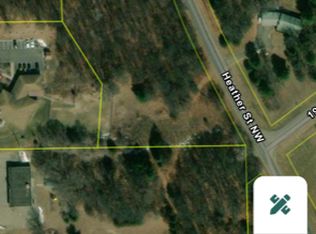Rare Opportunity: Nearly 1 Acre Walkout Lot with 116 ft of River Frontage on the Mississippi. This stunning property offers the perfect blend of tranquility and nature, where boating, fishing, and kayaking adventures are limitless. Large area in back of lot near water for a fire pit, shed, or sitting area. Lot is sloped for a walkout basement, with plenty of room for any house plan the buyer desires. Open to any builder!
Active with contingency
$299,000
12620 Overlook Rd, Dayton, MN 55327
--beds
--baths
0.95Acres
Unimproved Land
Built in ----
0.95 Acres Lot
$-- Zestimate®
$--/sqft
$-- HOA
What's special
- 155 days |
- 756 |
- 18 |
Zillow last checked: 8 hours ago
Listing updated: February 03, 2026 at 12:48pm
Listed by:
Colton Ramsay 763-257-2561,
Pemberton RE
Source: NorthstarMLS as distributed by MLS GRID,MLS#: 6791956
Facts & features
Interior
Features
- Has basement: No
Property
Features
- Has view: Yes
- View description: River
- Has water view: Yes
- Water view: River
- Waterfront features: River Front
- Frontage length: Water Frontage: 116
Lot
- Size: 0.95 Acres
- Dimensions: 116' x 350'
- Topography: Level,Sloped,Walkout
Details
- Parcel number: 1112022320028
- Zoning description: Residential-Single Family
Utilities & green energy
- Utilities for property: None Connected, Sewer Available, Water Available
Community & HOA
Community
- Features: No
HOA
- Has HOA: No
Location
- Region: Dayton
Financial & listing details
- Date on market: 9/23/2025
- Inclusions: Platted, Survey
- Road surface type: Paved
Estimated market value
Not available
Estimated sales range
Not available
$3,365/mo
Price history
Price history
| Date | Event | Price |
|---|---|---|
| 10/6/2025 | Price change | $299,000-61.9% |
Source: | ||
| 10/6/2025 | Price change | $785,000+162.5% |
Source: | ||
| 9/23/2025 | Price change | $299,000+3.1% |
Source: | ||
| 6/17/2025 | Price change | $289,900-63.1% |
Source: | ||
| 6/5/2025 | Price change | $785,000+161.7% |
Source: | ||
| 10/17/2024 | Listed for sale | $300,000-14.3% |
Source: | ||
| 8/20/2024 | Listing removed | -- |
Source: | ||
| 4/30/2024 | Listed for sale | $350,000 |
Source: | ||
Public tax history
Public tax history
Tax history is unavailable.BuyAbility℠ payment
Estimated monthly payment
Boost your down payment with 6% savings match
Earn up to a 6% match & get a competitive APY with a *. Zillow has partnered with to help get you home faster.
Learn more*Terms apply. Match provided by Foyer. Account offered by Pacific West Bank, Member FDIC.Climate risks
Neighborhood: 55327
Nearby schools
GreatSchools rating
- 7/10Dayton Elementary SchoolGrades: K-5Distance: 1.1 mi
- 7/10Jackson Middle SchoolGrades: 6-8Distance: 6.2 mi
- 7/10Champlin Park Senior High SchoolGrades: 9-12Distance: 6.2 mi
