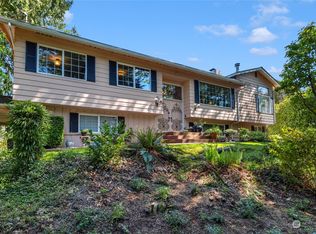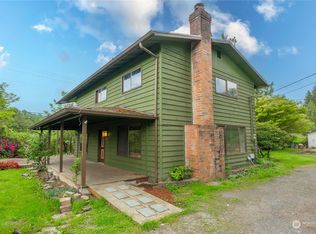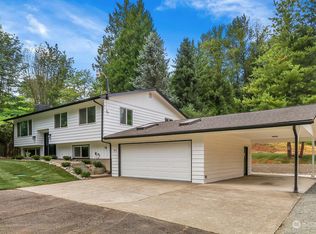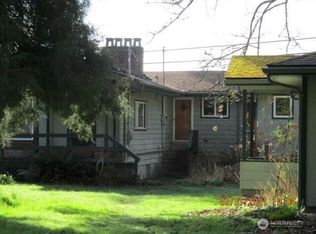Sold
Listed by:
Tina M Stoner,
RE/MAX Elevate
Bought with: Teambuilder KW
$795,000
12620 Williams Road, Lake Stevens, WA 98258
4beds
1,842sqft
Single Family Residence
Built in 1968
1.46 Acres Lot
$782,900 Zestimate®
$432/sqft
$3,385 Estimated rent
Home value
$782,900
$728,000 - $846,000
$3,385/mo
Zestimate® history
Loading...
Owner options
Explore your selling options
What's special
Charming 4-Bedroom Homestead with Stunning Views in Machias! Nestled on a sprawling 1.46 Acre lot, this unique 4-bedroom, 2.5-bath home offers 1,842 sq ft of living area that could easily be be converted in multi-living space. Perfect for those seeking room to spread out, this property is a true homestead with an established garden, orchard, chicken coop, and multiple outbuildings to suit your needs. Relax and unwind on the covered back deck, enjoying breathtaking sunsets and stunning views of Mt. Pilchuck and the Cascade Mountains. Located in the sought after Snohomish School District w/ convenient bus stop at end of driveway. Features also include RV Parking/Dog Run, Heat Pump, and New Roof/Water Heater. 2 Yr Home warranty included.
Zillow last checked: 8 hours ago
Listing updated: April 20, 2025 at 04:02am
Offers reviewed: Feb 23
Listed by:
Tina M Stoner,
RE/MAX Elevate
Bought with:
Hailey Hoke, 24004289
Teambuilder KW
Source: NWMLS,MLS#: 2334357
Facts & features
Interior
Bedrooms & bathrooms
- Bedrooms: 4
- Bathrooms: 3
- Full bathrooms: 2
- 1/2 bathrooms: 1
- Main level bathrooms: 2
- Main level bedrooms: 3
Primary bedroom
- Level: Main
Bedroom
- Level: Lower
Bedroom
- Level: Main
Bedroom
- Level: Main
Bathroom full
- Level: Main
Bathroom full
- Level: Main
Other
- Level: Lower
Bonus room
- Level: Lower
Den office
- Level: Lower
Dining room
- Level: Main
Entry hall
- Level: Split
Kitchen without eating space
- Level: Main
Living room
- Level: Main
Utility room
- Level: Lower
Heating
- Fireplace(s), Heat Pump, Other – See Remarks
Cooling
- Heat Pump
Appliances
- Included: Dishwasher(s), Dryer(s), Refrigerator(s), Stove(s)/Range(s), Washer(s), Water Heater: Electric, Water Heater Location: Garage
Features
- Bath Off Primary, Ceiling Fan(s), Dining Room
- Flooring: Ceramic Tile, Laminate, Vinyl, Carpet
- Windows: Double Pane/Storm Window
- Basement: Finished
- Number of fireplaces: 2
- Fireplace features: Wood Burning, Lower Level: 1, Main Level: 1, Fireplace
Interior area
- Total structure area: 1,842
- Total interior livable area: 1,842 sqft
Property
Parking
- Total spaces: 2
- Parking features: Driveway, Attached Garage, RV Parking
- Attached garage spaces: 2
Features
- Levels: Multi/Split
- Entry location: Split
- Patio & porch: Bath Off Primary, Ceiling Fan(s), Ceramic Tile, Double Pane/Storm Window, Dining Room, Fireplace, Laminate Hardwood, Security System, Wall to Wall Carpet, Water Heater
- Has view: Yes
- View description: Mountain(s), Territorial
Lot
- Size: 1.46 Acres
- Dimensions: 153 x 267 x 297 x 275
- Features: Paved, Secluded, Barn, Cable TV, Deck, Dog Run, Electric Car Charging, Fenced-Partially, High Speed Internet, Outbuildings, Patio, RV Parking
- Topography: Level,Rolling
- Residential vegetation: Fruit Trees, Garden Space, Pasture
Details
- Parcel number: 0040240000091
- Zoning description: Jurisdiction: County
- Special conditions: Standard
Construction
Type & style
- Home type: SingleFamily
- Property subtype: Single Family Residence
Materials
- Brick, Stone, Wood Siding, Wood Products
- Foundation: Poured Concrete
- Roof: Composition,See Remarks
Condition
- Year built: 1968
- Major remodel year: 1968
Utilities & green energy
- Electric: Company: PUD
- Sewer: Septic Tank, Company: On-Site Septic
- Water: Public, Company: Snohomish County PUD
- Utilities for property: Xfinity
Community & neighborhood
Security
- Security features: Security System
Location
- Region: Lake Stevens
- Subdivision: Machias
Other
Other facts
- Listing terms: Cash Out,Conventional,VA Loan
- Cumulative days on market: 39 days
Price history
| Date | Event | Price |
|---|---|---|
| 3/20/2025 | Sold | $795,000$432/sqft |
Source: | ||
| 2/25/2025 | Pending sale | $795,000$432/sqft |
Source: | ||
| 2/20/2025 | Listed for sale | $795,000+150%$432/sqft |
Source: | ||
| 2/7/2014 | Sold | $318,000-2.1%$173/sqft |
Source: | ||
| 10/18/2013 | Price change | $324,950-3%$176/sqft |
Source: Windermere Real Estate/JS #537452 Report a problem | ||
Public tax history
| Year | Property taxes | Tax assessment |
|---|---|---|
| 2024 | $6,749 +7.2% | $665,200 +7% |
| 2023 | $6,298 +3.8% | $621,500 -6.8% |
| 2022 | $6,066 -3.5% | $666,600 +20% |
Find assessor info on the county website
Neighborhood: 98258
Nearby schools
GreatSchools rating
- 7/10Cascade View Elementary SchoolGrades: K-6Distance: 2.8 mi
- 3/10Centennial Middle SchoolGrades: 7-8Distance: 0.7 mi
- 7/10Snohomish High SchoolGrades: 9-12Distance: 4.4 mi
Schools provided by the listing agent
- Elementary: Cascade View Elem
- Middle: Centennial Mid
- High: Snohomish High
Source: NWMLS. This data may not be complete. We recommend contacting the local school district to confirm school assignments for this home.

Get pre-qualified for a loan
At Zillow Home Loans, we can pre-qualify you in as little as 5 minutes with no impact to your credit score.An equal housing lender. NMLS #10287.
Sell for more on Zillow
Get a free Zillow Showcase℠ listing and you could sell for .
$782,900
2% more+ $15,658
With Zillow Showcase(estimated)
$798,558


