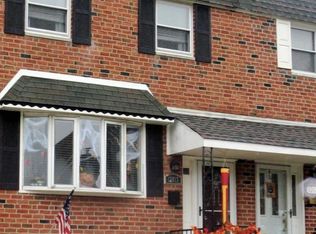Sold for $310,000
$310,000
12621 Chilton Rd, Philadelphia, PA 19154
3beds
1,360sqft
Townhouse
Built in 1962
1,972 Square Feet Lot
$314,900 Zestimate®
$228/sqft
$2,401 Estimated rent
Home value
$314,900
$290,000 - $340,000
$2,401/mo
Zestimate® history
Loading...
Owner options
Explore your selling options
What's special
Fabulous Find in the Far Northeast! Nice Parkwood Airlite featuring Central Air, Formal Living Room & Dining Room with Hardwood Floors, and Eat-in Kitchen. Upstairs are 3 comfortable Bedrooms and updated Full Hall Bath. Downstairs is your Finished Basement with Powder Room, Laundry Room with Washer and Dryer included. Walkout to your Patio and Rear Yard just in time for your summer barbecues! Excellent Far Northeast location for commuters - close to Rt 1, I-95, Cornwells Train Station Park & Ride with service to Center City Philadelphia and NYC via NJ. Walk to Schools, Parks, Shopping, and Transportation. Nearby parks include Junod Playground & Sprinkle Park and the Poquessing Creek Trail. Offering 1% INTEREST RATE BUY-DOWN for the 1st year at ZERO cost to the homebuyer when using the homeowner's preferred lender. Make your appointment today and live where you love!
Zillow last checked: 8 hours ago
Listing updated: September 05, 2025 at 05:03pm
Listed by:
Stacey McCarthy 215-867-4511,
McCarthy Real Estate,
Co-Listing Agent: Joe Mccarthy 267-228-3950,
McCarthy Real Estate
Bought with:
Brian Gunn, RS317067
Keller Williams Real Estate-Langhorne
Liz Thompson
Keller Williams Real Estate-Langhorne
Source: Bright MLS,MLS#: PAPH2495460
Facts & features
Interior
Bedrooms & bathrooms
- Bedrooms: 3
- Bathrooms: 2
- Full bathrooms: 1
- 1/2 bathrooms: 1
Primary bedroom
- Level: Upper
- Area: 238 Square Feet
- Dimensions: 17 X 14
Primary bedroom
- Level: Unspecified
Bedroom 1
- Level: Upper
- Area: 140 Square Feet
- Dimensions: 14 X 10
Bedroom 2
- Level: Upper
- Area: 88 Square Feet
- Dimensions: 11 X 8
Dining room
- Level: Main
- Area: 140 Square Feet
- Dimensions: 14 X 10
Kitchen
- Features: Kitchen - Electric Cooking
- Level: Main
- Area: 112 Square Feet
- Dimensions: 14 X 8
Living room
- Level: Main
- Area: 323 Square Feet
- Dimensions: 19 X 17
Heating
- Forced Air, Natural Gas
Cooling
- Central Air, Electric
Appliances
- Included: Disposal, Washer, Dryer, Gas Water Heater
- Laundry: Lower Level, Washer In Unit, Dryer In Unit, In Basement
Features
- Eat-in Kitchen
- Flooring: Wood
- Basement: Full,Finished
- Has fireplace: No
Interior area
- Total structure area: 1,360
- Total interior livable area: 1,360 sqft
- Finished area above ground: 1,360
- Finished area below ground: 0
Property
Parking
- Total spaces: 2
- Parking features: Basement, Attached, Driveway
- Attached garage spaces: 1
- Uncovered spaces: 1
Accessibility
- Accessibility features: None
Features
- Levels: Two
- Stories: 2
- Pool features: None
Lot
- Size: 1,972 sqft
- Dimensions: 20.00 x 99.00
- Features: Rear Yard
Details
- Additional structures: Above Grade, Below Grade
- Parcel number: 663330900
- Zoning: RSA4
- Special conditions: Standard
Construction
Type & style
- Home type: Townhouse
- Architectural style: AirLite
- Property subtype: Townhouse
Materials
- Brick
- Foundation: Permanent
- Roof: Flat
Condition
- Very Good
- New construction: No
- Year built: 1962
Utilities & green energy
- Sewer: Public Sewer
- Water: Public
- Utilities for property: Cable Available
Community & neighborhood
Location
- Region: Philadelphia
- Subdivision: Parkwood
- Municipality: PHILADELPHIA
Other
Other facts
- Listing agreement: Exclusive Right To Sell
- Listing terms: Cash,Conventional,FHA,VA Loan
- Ownership: Fee Simple
Price history
| Date | Event | Price |
|---|---|---|
| 9/5/2025 | Sold | $310,000$228/sqft |
Source: | ||
| 7/23/2025 | Pending sale | $310,000$228/sqft |
Source: | ||
| 7/9/2025 | Listed for sale | $310,000+87.9%$228/sqft |
Source: | ||
| 3/31/2014 | Sold | $165,000-2.9%$121/sqft |
Source: Public Record Report a problem | ||
| 3/14/2014 | Pending sale | $169,900$125/sqft |
Source: BHHS Fox & Roach-Southampton #6278397 Report a problem | ||
Public tax history
| Year | Property taxes | Tax assessment |
|---|---|---|
| 2025 | $4,195 +23.6% | $299,700 +23.6% |
| 2024 | $3,393 | $242,400 |
| 2023 | $3,393 +16.4% | $242,400 |
Find assessor info on the county website
Neighborhood: Parkwood Manor
Nearby schools
GreatSchools rating
- 6/10Decatur Stephen SchoolGrades: K-8Distance: 0.4 mi
- 2/10Washington George High SchoolGrades: 9-12Distance: 2.9 mi
Schools provided by the listing agent
- Elementary: Decatur Stephen
- High: Washington George
- District: The School District Of Philadelphia
Source: Bright MLS. This data may not be complete. We recommend contacting the local school district to confirm school assignments for this home.
Get a cash offer in 3 minutes
Find out how much your home could sell for in as little as 3 minutes with a no-obligation cash offer.
Estimated market value$314,900
Get a cash offer in 3 minutes
Find out how much your home could sell for in as little as 3 minutes with a no-obligation cash offer.
Estimated market value
$314,900
