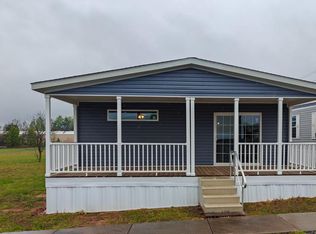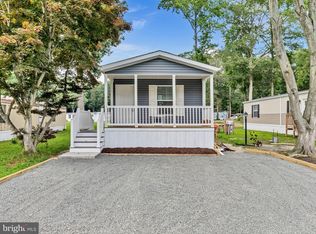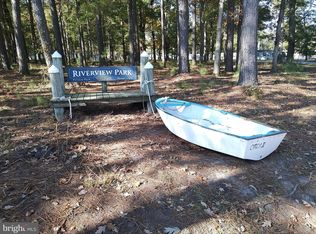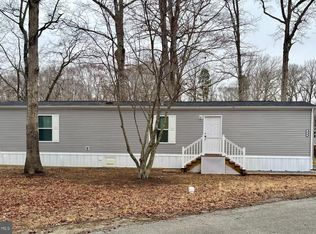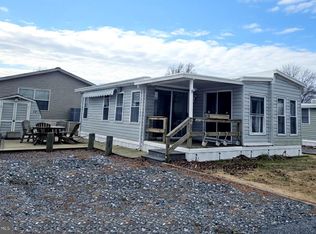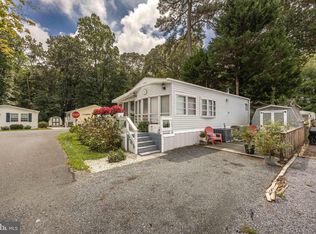Now Taking Reservations…Embrace coastal living in your new home at Riverview on the Water, a waterfront community off Shell Mill Road in Bishopville, Maryland. This newly constructed manufactured home in Worcester County offers modern comfort and serene privacy, just minutes from the excitement of Ocean City (9+/- miles) and the shores of Fenwick Island (10+/- miles). Design your ideal space with customizable cabinets, countertops, and flooring. The inviting open floor plan features a spacious great room flowing into a stylish kitchen with stainless steel appliances, a large island, and pantry. Relax in the primary suite with a private bath and enjoy two additional bedrooms for guests or a home office. A convenient laundry area is located near the side entrance. Step out onto your grilling deck from the living room and savor the tranquil wooded views. With the Shell Mill Landing boat launch just around the corner and optional storage sheds available, this is the perfect base for your coastal adventures. Please note that interior colors and finishes are subject to variation, allowing for your personal touch. Amenities: Direct Riverfront Community, Close to Maryland and Delaware resort towns, Great location for fishing, crabbing, clamming and all types of water sports, Boat dock with slips (coming soon), Kayak and Canoe dock (coming soon), Walking trails (coming soon)
New construction
$169,900
12623 Shell Mill Rd #54, Bishopville, MD 21813
2beds
840sqft
Est.:
Single Family Residence
Built in ----
4,950 Square Feet Lot
$-- Zestimate®
$202/sqft
$-- HOA
What's special
Tranquil wooded viewsSerene privacyWaterfront communityStainless steel appliancesGrilling deckModern comfortSpacious great room
- 202 days |
- 277 |
- 9 |
Zillow last checked: 8 hours ago
Listing updated: February 24, 2026 at 03:00am
Listed by:
Sharon Daugherty 410-430-4004,
Keller Williams Realty Delmarva 4105246400
Source: Bright MLS,MLS#: MDWO2032450
Tour with a local agent
Facts & features
Interior
Bedrooms & bathrooms
- Bedrooms: 2
- Bathrooms: 2
- Full bathrooms: 2
- Main level bathrooms: 2
- Main level bedrooms: 2
Heating
- Central, Electric
Cooling
- Central Air, Electric
Appliances
- Included: Dishwasher, Dryer, Oven, Oven/Range - Electric, Refrigerator, Cooktop, Washer, Electric Water Heater
Features
- Open Floorplan
- Has basement: No
- Has fireplace: No
Interior area
- Total structure area: 840
- Total interior livable area: 840 sqft
- Finished area above ground: 840
Property
Parking
- Parking features: Driveway
- Has uncovered spaces: Yes
Accessibility
- Accessibility features: Other
Features
- Levels: One
- Stories: 1
- Pool features: None
Lot
- Size: 4,950 Square Feet
Details
- Additional structures: Above Grade
- Parcel number: NO TAX RECORD
- Zoning: R
- Special conditions: Standard
Construction
Type & style
- Home type: SingleFamily
- Architectural style: Coastal
- Property subtype: Single Family Residence
Materials
- Other
- Foundation: Permanent
Condition
- Excellent
- New construction: Yes
Utilities & green energy
- Sewer: Community Septic Tank
- Water: Well
Community & HOA
Community
- Subdivision: Riverview Mhp
HOA
- Has HOA: No
Location
- Region: Bishopville
Financial & listing details
- Price per square foot: $202/sqft
- Date on market: 8/11/2025
- Listing agreement: Exclusive Right To Sell
- Ownership: Ground Rent
Estimated market value
Not available
Estimated sales range
Not available
$1,637/mo
Price history
Price history
| Date | Event | Price |
|---|---|---|
| 8/11/2025 | Listed for sale | $169,900$202/sqft |
Source: | ||
Public tax history
Public tax history
Tax history is unavailable.BuyAbility℠ payment
Est. payment
$984/mo
Principal & interest
$876
Property taxes
$108
Climate risks
Neighborhood: 21813
Nearby schools
GreatSchools rating
- 8/10Showell Elementary SchoolGrades: PK-4Distance: 2.4 mi
- 10/10Stephen Decatur Middle SchoolGrades: 7-8Distance: 6 mi
- 7/10Stephen Decatur High SchoolGrades: 9-12Distance: 5.8 mi
Schools provided by the listing agent
- District: Worcester County Public Schools
Source: Bright MLS. This data may not be complete. We recommend contacting the local school district to confirm school assignments for this home.
