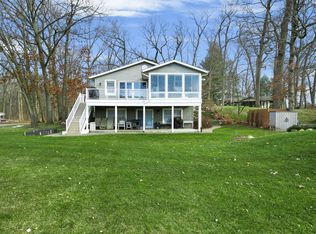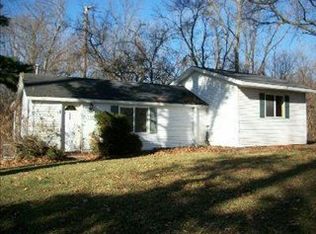Sold
$1,200,000
12625 Bidelman Rd, Three Rivers, MI 49093
4beds
3,916sqft
Single Family Residence
Built in 1995
3.1 Acres Lot
$1,231,200 Zestimate®
$306/sqft
$3,343 Estimated rent
Home value
$1,231,200
$985,000 - $1.54M
$3,343/mo
Zestimate® history
Loading...
Owner options
Explore your selling options
What's special
This four-bedroom, four-bath, 3,916-square-foot one-owner home stands on a 3.1-acre lot with 714 feet of Pleasant Lake waterfront with a floating dock and lift a tranquil, parklike wooded setting with plenty of privacy and nature views. Inside, the main level has a living area with oak floors, large windows, a brick woodburning fireplace, and access to a large elevated deck; an updated kitchen with an island with bar seating, a wet bar with refrigerator, deck access, and a passthrough to a carpeted TV room with a bay window; a primary bedroom with a sitting area open to a den/office with built-in bookshelves; a primary bath with a garden tub, standup shower, and dual vanities; two more baths; another bedroom; and a laundry. Upstairs are a large landing with lake views, two bedrooms, and a bath. The property includes an oversized attached two-car garage, a heated 24- by 32-foot pole barn, separate geothermal heating systems for upstairs and downstairs, and an underground sprinkler.
Zillow last checked: 8 hours ago
Listing updated: September 27, 2025 at 05:20am
Listed by:
Paul DeLano 269-445-8877,
Lake Life Realty
Bought with:
Erica R Stahl
Michigan Top Producers
Source: MichRIC,MLS#: 25023486
Facts & features
Interior
Bedrooms & bathrooms
- Bedrooms: 4
- Bathrooms: 4
- Full bathrooms: 4
- Main level bedrooms: 2
Primary bedroom
- Level: Main
- Area: 288
- Dimensions: 16.00 x 18.00
Bedroom 2
- Level: Main
- Area: 156
- Dimensions: 12.00 x 13.00
Bedroom 3
- Level: Upper
- Area: 238
- Dimensions: 17.00 x 14.00
Bedroom 4
- Level: Upper
- Length: 17
Primary bathroom
- Level: Main
- Area: 165
- Dimensions: 11.00 x 15.00
Bathroom 1
- Level: Main
- Area: 40
- Dimensions: 4.00 x 10.00
Bathroom 2
- Level: Main
- Area: 64
- Dimensions: 8.00 x 8.00
Bathroom 3
- Level: Upper
- Area: 72
- Dimensions: 8.00 x 9.00
Den
- Level: Main
- Area: 160
- Dimensions: 16.00 x 10.00
Kitchen
- Description: Kitchen/Dining
- Level: Main
- Area: 644
- Dimensions: 28.00 x 23.00
Laundry
- Level: Main
- Area: 96
- Dimensions: 12.00 x 8.00
Living room
- Level: Main
- Area: 513
- Dimensions: 19.00 x 27.00
Media room
- Level: Main
- Area: 416
- Dimensions: 16.00 x 26.00
Other
- Description: Entryway
- Level: Main
- Area: 238
- Dimensions: 14.00 x 17.00
Other
- Description: Primary Closet
- Level: Main
- Area: 66
- Dimensions: 11.00 x 6.00
Other
- Description: Garage
- Level: Main
- Area: 768
- Dimensions: 32.00 x 24.00
Other
- Description: Landing
- Level: Upper
- Area: 184
- Dimensions: 8.00 x 23.00
Other
- Description: Storage inside Bedroom 4
- Level: Upper
- Area: 117
- Dimensions: 9.00 x 13.00
Heating
- Forced Air
Cooling
- Central Air
Appliances
- Included: Humidifier, Dishwasher, Disposal, Dryer, Microwave, Oven, Range, Refrigerator, Washer
- Laundry: Laundry Room, Main Level
Features
- Ceiling Fan(s), Center Island
- Windows: Garden Window
- Basement: Crawl Space
- Number of fireplaces: 1
- Fireplace features: Living Room, Wood Burning
Interior area
- Total structure area: 3,916
- Total interior livable area: 3,916 sqft
Property
Parking
- Total spaces: 4
- Parking features: Detached, Attached
- Garage spaces: 4
Features
- Stories: 2
- Waterfront features: Lake
- Body of water: Pleasant Lake
Lot
- Size: 3.10 Acres
- Features: Level, Wooded, Ground Cover
Details
- Additional structures: Second Garage, Pole Barn
- Parcel number: 7500400901390
Construction
Type & style
- Home type: SingleFamily
- Architectural style: Traditional
- Property subtype: Single Family Residence
Materials
- Shingle Siding
- Roof: Composition
Condition
- New construction: No
- Year built: 1995
Utilities & green energy
- Sewer: Septic Tank
- Water: Well
Community & neighborhood
Location
- Region: Three Rivers
Other
Other facts
- Listing terms: Cash,Conventional
- Road surface type: Paved
Price history
| Date | Event | Price |
|---|---|---|
| 9/26/2025 | Sold | $1,200,000$306/sqft |
Source: | ||
| 5/29/2025 | Pending sale | $1,200,000$306/sqft |
Source: | ||
| 5/22/2025 | Listed for sale | $1,200,000$306/sqft |
Source: | ||
Public tax history
| Year | Property taxes | Tax assessment |
|---|---|---|
| 2025 | $7,387 +5% | $502,600 +9.4% |
| 2024 | $7,037 +5% | $459,400 +10.6% |
| 2023 | $6,702 | $415,300 +16.9% |
Find assessor info on the county website
Neighborhood: 49093
Nearby schools
GreatSchools rating
- 8/10Norton Elementary SchoolGrades: K-5Distance: 1.8 mi
- 4/10Three Rivers Middle SchoolGrades: 6-8Distance: 4.9 mi
- 6/10Three Rivers High SchoolGrades: 9-12Distance: 5 mi

Get pre-qualified for a loan
At Zillow Home Loans, we can pre-qualify you in as little as 5 minutes with no impact to your credit score.An equal housing lender. NMLS #10287.
Sell for more on Zillow
Get a free Zillow Showcase℠ listing and you could sell for .
$1,231,200
2% more+ $24,624
With Zillow Showcase(estimated)
$1,255,824
