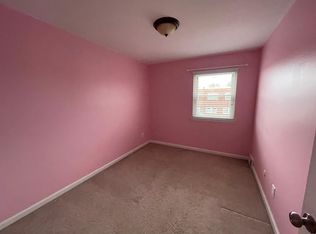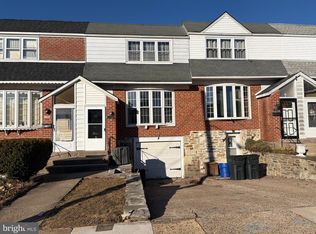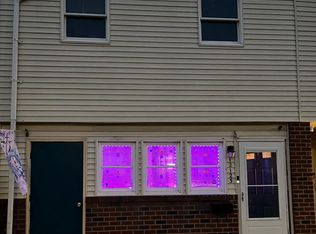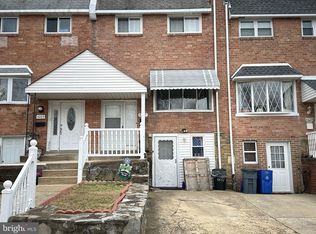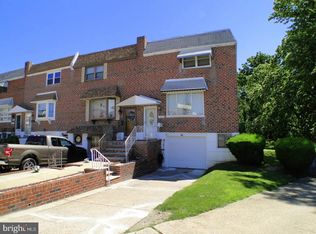🏡 Built in a charming Parkwood neighborhood, this well-maintained single-story home offers comfortable living with great access to nearby amenities. 🛏 Featuring 3 bedrooms and 1 full bathroom, it’s perfect for families or anyone seeking a cozy space. 🆕 A brand-new roof was installed in April 2024, along with a new window and fresh interior paint just last year — move-in ready feel and peace of mind for years to come. ☀ The bright and inviting layout is ideal for everyday living and entertaining guests. 🌳 Enjoy nearby parks for outdoor fun and relaxation, plus you’re just minutes from Franklin Mills Mall 🛍, offering plenty of shopping, dining, and entertainment options. 🧳 Additional highlights include ample closet space, a functional kitchen, and a quiet, friendly street. This home blends comfort, location, and value — ready for you to make it yours! ❤
For sale
Price cut: $10K (11/7)
$360,000
12628 Richton Rd, Philadelphia, PA 19154
3beds
1,360sqft
Est.:
Townhouse
Built in 1961
1,864 Square Feet Lot
$354,900 Zestimate®
$265/sqft
$-- HOA
What's special
Nearby parksBrand-new roofFresh interior paintNew windowComfortable livingQuiet friendly streetCozy space
- 168 days |
- 742 |
- 8 |
Zillow last checked: 8 hours ago
Listing updated: November 11, 2025 at 06:51am
Listed by:
Glory Morales 646-267-9545,
Giraldo Real Estate Group 2157450101,
Co-Listing Agent: Jairo Andres Giraldo 267-579-6752,
Giraldo Real Estate Group
Source: Bright MLS,MLS#: PAPH2526612
Tour with a local agent
Facts & features
Interior
Bedrooms & bathrooms
- Bedrooms: 3
- Bathrooms: 1
- Full bathrooms: 1
Basement
- Area: 0
Heating
- Central
Cooling
- Central Air
Appliances
- Included: Gas Water Heater
Features
- Basement: Full,Garage Access
- Has fireplace: No
Interior area
- Total structure area: 1,360
- Total interior livable area: 1,360 sqft
- Finished area above ground: 1,360
- Finished area below ground: 0
Video & virtual tour
Property
Parking
- Total spaces: 2
- Parking features: Built In, Garage Faces Front, Driveway, Attached, On Street
- Attached garage spaces: 2
- Has uncovered spaces: Yes
Accessibility
- Accessibility features: None
Features
- Levels: Two
- Stories: 2
- Pool features: None
Lot
- Size: 1,864 Square Feet
- Dimensions: 20.00 x 93.00
Details
- Additional structures: Above Grade, Below Grade
- Parcel number: 663279300
- Zoning: RSA4
- Special conditions: Standard
Construction
Type & style
- Home type: Townhouse
- Architectural style: AirLite
- Property subtype: Townhouse
Materials
- Masonry
- Foundation: Brick/Mortar
Condition
- New construction: No
- Year built: 1961
Utilities & green energy
- Sewer: Public Sewer
- Water: Public
Community & HOA
Community
- Subdivision: Parkwood
HOA
- Has HOA: No
Location
- Region: Philadelphia
- Municipality: PHILADELPHIA
Financial & listing details
- Price per square foot: $265/sqft
- Tax assessed value: $311,600
- Annual tax amount: $4,361
- Date on market: 8/12/2025
- Listing agreement: Exclusive Agency
- Listing terms: Cash,Conventional,FHA,VA Loan,FHA 203(k)
- Ownership: Fee Simple
Estimated market value
$354,900
$337,000 - $373,000
$2,297/mo
Price history
Price history
| Date | Event | Price |
|---|---|---|
| 11/7/2025 | Price change | $360,000-2.7%$265/sqft |
Source: | ||
| 8/12/2025 | Listed for sale | $370,000+148.3%$272/sqft |
Source: | ||
| 6/24/2004 | Sold | $149,000$110/sqft |
Source: Public Record Report a problem | ||
Public tax history
Public tax history
| Year | Property taxes | Tax assessment |
|---|---|---|
| 2025 | $4,362 +25.4% | $311,600 +25.4% |
| 2024 | $3,479 | $248,500 |
| 2023 | $3,479 +18.8% | $248,500 |
Find assessor info on the county website
BuyAbility℠ payment
Est. payment
$2,139/mo
Principal & interest
$1731
Property taxes
$282
Home insurance
$126
Climate risks
Neighborhood: Parkwood Manor
Nearby schools
GreatSchools rating
- 6/10Decatur Stephen SchoolGrades: K-8Distance: 0.3 mi
- 2/10Washington George High SchoolGrades: 9-12Distance: 2.9 mi
Schools provided by the listing agent
- District: Philadelphia City
Source: Bright MLS. This data may not be complete. We recommend contacting the local school district to confirm school assignments for this home.
- Loading
- Loading
