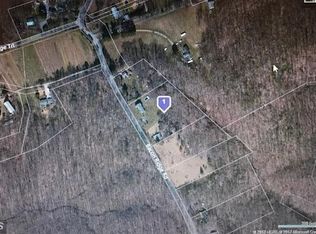Sold for $750,000
$750,000
1263 Bacon Ridge Rd, Crownsville, MD 21032
4beds
3,736sqft
Single Family Residence
Built in 2013
2 Acres Lot
$-- Zestimate®
$201/sqft
$5,197 Estimated rent
Home value
Not available
Estimated sales range
Not available
$5,197/mo
Zestimate® history
Loading...
Owner options
Explore your selling options
What's special
EXPAND and BREATHE in this WINSOME RANCHER NESTLED ON 2 WOODED ACRES yet JUST MINUTES from ANNAPOLIS/DC/BALTIMORE METRO AMENITIES! Bask in the glorious seasons from your plantation-style porch to the tree-enclosed picnic patio and yard beckoning pets & play! SINGLE LEVEL LIVING w/self-sufficient lower level incl. Kitchenette, Bedroom/BA, Laundry, & walk-out to patio/ separate entrance (TOTAL: 3050 sq. ft.). Possible in-law apartment! Masterful detailing incl. decorator neutral paint palette/carpet, expert trim/moldings/chair rail, recessed lighting, & designer ceiling fans. Abundant oversized windows streaming natural light! Antiqued glass front door spilling into open concept Living Room & formal Dining Room w/sliders encouraging a potential deck build-out. Sleek stainless & granite (new) Kitchen with dining bar island. Main & lower level laundries! Generous Primary BR w/luxe ensuite Bath. ALL 3 Full Baths remodeled! 2 Additional BRs & Full Family Bath. Ample closets & mega storage options! Long multi-vehicle driveway parking & roomy 2-car garage. TOTALLY PRIVATE setting a mere 15 minutes from BWI Airport and 20 minutes to downtown Annapolis harbor. Close to daily catch eateries, golfing, boating/marinas, Westfield & Towne Centre Malls, AA Medical Center, & commuter RTs 97/50/3. ENVIABLE TOWN & COUNTRY LIVING!
Zillow last checked: 8 hours ago
Listing updated: September 19, 2024 at 02:36pm
Listed by:
Karlton Morris 410-266-1573,
Long & Foster Real Estate, Inc.,
Co-Listing Agent: Maureen A Lind 410-266-1573,
Long & Foster Real Estate, Inc.
Bought with:
Ari Musliu, 674452
Redfin Corp
Source: Bright MLS,MLS#: MDAA2091064
Facts & features
Interior
Bedrooms & bathrooms
- Bedrooms: 4
- Bathrooms: 3
- Full bathrooms: 3
- Main level bathrooms: 2
- Main level bedrooms: 3
Basement
- Area: 1868
Heating
- Heat Pump, Forced Air, Electric
Cooling
- Central Air, Ceiling Fan(s), Heat Pump, Electric
Appliances
- Included: Dishwasher, Dryer, Exhaust Fan, Ice Maker, Oven/Range - Electric, Refrigerator, Stainless Steel Appliance(s), Washer, Water Conditioner - Owned, Water Treat System, Electric Water Heater
- Laundry: In Basement, Has Laundry, Main Level, Washer In Unit, Dryer In Unit, Laundry Room
Features
- Breakfast Area, Ceiling Fan(s), Chair Railings, Combination Dining/Living, Crown Molding, Dining Area, Entry Level Bedroom, Family Room Off Kitchen, Open Floorplan, Eat-in Kitchen, Kitchen Island, Primary Bath(s), Recessed Lighting, Bathroom - Stall Shower, Bathroom - Tub Shower, Upgraded Countertops, Walk-In Closet(s), Bar, Dry Wall
- Flooring: Carpet, Ceramic Tile, Vinyl
- Doors: Six Panel, Sliding Glass
- Windows: Double Hung, Double Pane Windows, Screens, Window Treatments
- Basement: Connecting Stairway,Partial,Finished,Full,Heated,Improved,Interior Entry,Exterior Entry,Side Entrance,Walk-Out Access
- Has fireplace: No
Interior area
- Total structure area: 3,736
- Total interior livable area: 3,736 sqft
- Finished area above ground: 1,868
- Finished area below ground: 1,868
Property
Parking
- Total spaces: 8
- Parking features: Garage Faces Side, Inside Entrance, Garage Door Opener, Asphalt, Driveway, Attached
- Attached garage spaces: 2
- Uncovered spaces: 6
- Details: Garage Sqft: 420
Accessibility
- Accessibility features: Accessible Entrance
Features
- Levels: Two
- Stories: 2
- Patio & porch: Porch
- Exterior features: Sidewalks
- Pool features: None
Lot
- Size: 2 Acres
- Features: Front Yard, Rear Yard, SideYard(s), No Thru Street
Details
- Additional structures: Above Grade, Below Grade
- Parcel number: 020200004715207
- Zoning: RA
- Special conditions: Standard
Construction
Type & style
- Home type: SingleFamily
- Architectural style: Ranch/Rambler
- Property subtype: Single Family Residence
Materials
- Vinyl Siding
- Foundation: Concrete Perimeter
- Roof: Asphalt
Condition
- Excellent
- New construction: No
- Year built: 2013
Utilities & green energy
- Electric: 220 Volts, Circuit Breakers, Underground
- Sewer: On Site Septic, Septic Pump
- Water: Well
- Utilities for property: Cable Connected, Phone, Underground Utilities, Cable
Community & neighborhood
Security
- Security features: Smoke Detector(s), Fire Sprinkler System
Location
- Region: Crownsville
- Subdivision: Crownsville
Other
Other facts
- Listing agreement: Exclusive Right To Sell
- Listing terms: Cash,Conventional,FHA,VA Loan
- Ownership: Fee Simple
- Road surface type: Black Top, Paved
Price history
| Date | Event | Price |
|---|---|---|
| 9/3/2024 | Sold | $750,000+7.3%$201/sqft |
Source: | ||
| 8/19/2024 | Pending sale | $699,000$187/sqft |
Source: | ||
| 8/15/2024 | Listed for sale | $699,000+399.3%$187/sqft |
Source: | ||
| 11/3/2011 | Sold | $140,000$37/sqft |
Source: Public Record Report a problem | ||
Public tax history
| Year | Property taxes | Tax assessment |
|---|---|---|
| 2025 | -- | $516,533 +7.2% |
| 2024 | $5,274 +8.1% | $481,667 +7.8% |
| 2023 | $4,879 +4.5% | $446,800 |
Find assessor info on the county website
Neighborhood: 21032
Nearby schools
GreatSchools rating
- 8/10South Shore Elementary SchoolGrades: K-5Distance: 0.5 mi
- 5/10Old Mill Middle SouthGrades: 6-8Distance: 6.2 mi
- 5/10Old Mill High SchoolGrades: 9-12Distance: 6.2 mi
Schools provided by the listing agent
- Elementary: South Shore
- Middle: Old Mill Middle South
- High: Old Mill
- District: Anne Arundel County Public Schools
Source: Bright MLS. This data may not be complete. We recommend contacting the local school district to confirm school assignments for this home.
Get pre-qualified for a loan
At Zillow Home Loans, we can pre-qualify you in as little as 5 minutes with no impact to your credit score.An equal housing lender. NMLS #10287.
