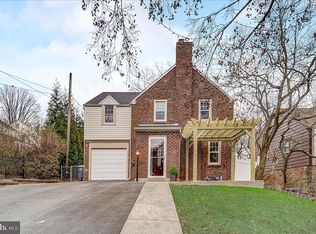Sold for $469,900
$469,900
1263 Huntingdon Rd, Abington, PA 19001
4beds
1,725sqft
Single Family Residence
Built in 1941
8,500 Square Feet Lot
$483,500 Zestimate®
$272/sqft
$2,645 Estimated rent
Home value
$483,500
$450,000 - $522,000
$2,645/mo
Zestimate® history
Loading...
Owner options
Explore your selling options
What's special
Don't miss this rarely available Tudor brick-front Colonial. This charming home boasts a stunning 29' x 10' family room addition with vaulted ceilings, a skylight, and thermopane casement windows that flood the space with morning sunlight. Perfect for entertaining, it accommodates a breakfast table and cozy seating around the TV, with direct access to a 10' x 18' deck overlooking graceful perennial gardens. The energy-efficient vestibule entry leads to a gracious living room with a fireplace and refinished hardwood floors throughout the main living areas, staircase, and upstairs hallway. The expansive Primary Bedroom offers three closets, while the second bedroom features full-wall bookcases. Additional highlights include a newly renovated full bath (2024), pull-down stairs to a floored attic for extra storage, and a 2024 dishwasher upgrade. Conveniently located within a short distance to the hospital and Penn State Abington, this rare gem blends classic charm with modern convenience! Schedule your showing today!
Zillow last checked: 8 hours ago
Listing updated: February 14, 2025 at 02:25am
Listed by:
Ria Tielman 267-961-9729,
Redfin Corporation
Bought with:
Glenn Nemath, RS370233
Class-Harlan Real Estate, LLC
Source: Bright MLS,MLS#: PAMC2127000
Facts & features
Interior
Bedrooms & bathrooms
- Bedrooms: 4
- Bathrooms: 2
- Full bathrooms: 1
- 1/2 bathrooms: 1
- Main level bathrooms: 1
Basement
- Area: 0
Heating
- Forced Air, Natural Gas
Cooling
- Central Air, Electric
Appliances
- Included: Microwave, Built-In Range, Dishwasher, Disposal, Self Cleaning Oven, Refrigerator, Washer, Dryer, Energy Efficient Appliances, Gas Water Heater
- Laundry: In Basement
Features
- Basement: Partial,Unfinished
- Number of fireplaces: 1
- Fireplace features: Wood Burning
Interior area
- Total structure area: 1,725
- Total interior livable area: 1,725 sqft
- Finished area above ground: 1,725
- Finished area below ground: 0
Property
Parking
- Total spaces: 4
- Parking features: Garage Faces Front, Driveway, Attached
- Attached garage spaces: 1
- Uncovered spaces: 3
Accessibility
- Accessibility features: None
Features
- Levels: Two
- Stories: 2
- Patio & porch: Deck
- Pool features: None
Lot
- Size: 8,500 sqft
- Dimensions: 50.00 x 0.00
Details
- Additional structures: Above Grade, Below Grade
- Parcel number: 300031964001
- Zoning: RES
- Special conditions: Standard
Construction
Type & style
- Home type: SingleFamily
- Architectural style: Colonial,Tudor
- Property subtype: Single Family Residence
Materials
- Brick, Stucco, Vinyl Siding
- Foundation: Block
- Roof: Shingle
Condition
- New construction: No
- Year built: 1941
Utilities & green energy
- Sewer: Public Sewer
- Water: Public
Community & neighborhood
Location
- Region: Abington
- Subdivision: Ogontz
- Municipality: ABINGTON TWP
Other
Other facts
- Listing agreement: Exclusive Right To Sell
- Listing terms: Cash,Conventional,FHA,VA Loan
- Ownership: Fee Simple
Price history
| Date | Event | Price |
|---|---|---|
| 2/14/2025 | Sold | $469,900$272/sqft |
Source: | ||
| 2/10/2025 | Pending sale | $469,900$272/sqft |
Source: | ||
| 1/16/2025 | Contingent | $469,900$272/sqft |
Source: | ||
| 1/13/2025 | Listed for sale | $469,900+71.1%$272/sqft |
Source: | ||
| 4/13/2013 | Listing removed | $274,600$159/sqft |
Source: Remax Action Realty #6010041 Report a problem | ||
Public tax history
| Year | Property taxes | Tax assessment |
|---|---|---|
| 2025 | $6,056 +5.3% | $125,730 |
| 2024 | $5,754 | $125,730 |
| 2023 | $5,754 +6.5% | $125,730 |
Find assessor info on the county website
Neighborhood: 19001
Nearby schools
GreatSchools rating
- 7/10Overlook SchoolGrades: K-5Distance: 1 mi
- 6/10Abington Junior High SchoolGrades: 6-8Distance: 0.8 mi
- 8/10Abington Senior High SchoolGrades: 9-12Distance: 1 mi
Schools provided by the listing agent
- Elementary: Overlook
- Middle: Abington Junior High School
- High: Abington Senior
- District: Abington
Source: Bright MLS. This data may not be complete. We recommend contacting the local school district to confirm school assignments for this home.
Get a cash offer in 3 minutes
Find out how much your home could sell for in as little as 3 minutes with a no-obligation cash offer.
Estimated market value$483,500
Get a cash offer in 3 minutes
Find out how much your home could sell for in as little as 3 minutes with a no-obligation cash offer.
Estimated market value
$483,500
