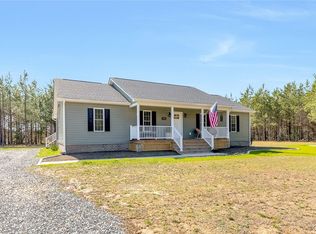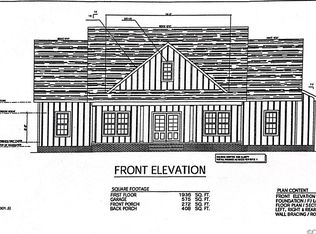Sold for $369,950 on 07/19/24
$369,950
1263 Locust Hill Rd, Aylett, VA 23009
3beds
1,300sqft
Single Family Residence
Built in 2022
5 Acres Lot
$385,600 Zestimate®
$285/sqft
$2,102 Estimated rent
Home value
$385,600
Estimated sales range
Not available
$2,102/mo
Zestimate® history
Loading...
Owner options
Explore your selling options
What's special
You don't want to miss this one! Are you looking for a like-new home that also offers privacy? This stunning 3 bedroom, 2 bath home located on 5 acres is a must see. The open concept floor plan and vaulted ceilings offer ample space for entertaining. This home has a country front porch to enjoy the peace and quiet setting this lot offers, along with a pressure treated rear deck. Step out of the back door, where you can soak in the breathtaking views of the surrounding landscape and experience the beauty and serenity of country living! This property offers an open, level fenced in back yard and clear open land perfect for horse enthusiast or raising other farm animals. Perfect lot for a barn or oversized outbuilding with plenty of room for a large pasture. Don't miss your chance to make this stunning home your own – schedule a showing today.
Zillow last checked: 8 hours ago
Listing updated: March 13, 2025 at 12:57pm
Listed by:
Steven Adams (804)370-5009,
Long & Foster REALTORS,
Paige Adams 804-380-2154,
Long & Foster REALTORS
Bought with:
Sonny Burton, 0225210014
Hometown Realty
Source: CVRMLS,MLS#: 2412699 Originating MLS: Central Virginia Regional MLS
Originating MLS: Central Virginia Regional MLS
Facts & features
Interior
Bedrooms & bathrooms
- Bedrooms: 3
- Bathrooms: 2
- Full bathrooms: 2
Primary bedroom
- Level: First
- Dimensions: 0 x 0
Bedroom 2
- Level: First
- Dimensions: 0 x 0
Bedroom 3
- Level: First
- Dimensions: 0 x 0
Other
- Description: Tub & Shower
- Level: First
Kitchen
- Level: First
- Dimensions: 0 x 0
Laundry
- Level: First
- Dimensions: 0 x 0
Living room
- Level: First
- Dimensions: 0 x 0
Heating
- Electric, Heat Pump
Cooling
- Central Air, Electric
Appliances
- Included: Dishwasher, Exhaust Fan, Electric Cooking, Electric Water Heater, Microwave, Oven, Stove
- Laundry: Washer Hookup, Dryer Hookup
Features
- Bedroom on Main Level, Ceiling Fan(s), Double Vanity, Eat-in Kitchen, Granite Counters, Kitchen Island, Main Level Primary, Recessed Lighting
- Windows: Screens
- Basement: Crawl Space
- Attic: Pull Down Stairs
- Has fireplace: No
Interior area
- Total interior livable area: 1,300 sqft
- Finished area above ground: 1,300
- Finished area below ground: 0
Property
Parking
- Parking features: Driveway, No Garage, Oversized, Unpaved
- Has uncovered spaces: Yes
Features
- Levels: One
- Stories: 1
- Patio & porch: Rear Porch, Front Porch, Deck, Porch
- Exterior features: Deck, Lighting, Porch, Storage, Shed, Unpaved Driveway
- Pool features: None
- Fencing: Back Yard,Fenced
Lot
- Size: 5 Acres
- Features: Cleared, Level, Pasture
Details
- Parcel number: 547C
Construction
Type & style
- Home type: SingleFamily
- Architectural style: Ranch
- Property subtype: Single Family Residence
Materials
- Brick, Block, Drywall, Vinyl Siding
- Roof: Composition,Shingle
Condition
- Resale
- New construction: No
- Year built: 2022
Utilities & green energy
- Sewer: Septic Tank
- Water: Well
Community & neighborhood
Security
- Security features: Smoke Detector(s)
Location
- Region: Aylett
- Subdivision: Aylett
Other
Other facts
- Ownership: Individuals
- Ownership type: Sole Proprietor
Price history
| Date | Event | Price |
|---|---|---|
| 7/19/2024 | Sold | $369,950$285/sqft |
Source: | ||
| 6/6/2024 | Pending sale | $369,950$285/sqft |
Source: | ||
| 5/23/2024 | Listed for sale | $369,950+23.3%$285/sqft |
Source: | ||
| 10/11/2022 | Sold | $300,000$231/sqft |
Source: Public Record Report a problem | ||
Public tax history
| Year | Property taxes | Tax assessment |
|---|---|---|
| 2025 | $1,752 +6% | $284,800 |
| 2024 | $1,652 | $284,800 |
| 2023 | $1,652 +1011.4% | $284,800 |
Find assessor info on the county website
Neighborhood: 23009
Nearby schools
GreatSchools rating
- 3/10Acquinton Elementary SchoolGrades: 3-5Distance: 13.8 mi
- 3/10Hamilton Holmes Middle SchoolGrades: 6-8Distance: 13.7 mi
- 5/10King William High SchoolGrades: 9-12Distance: 7.9 mi
Schools provided by the listing agent
- Elementary: Acquinton
- Middle: Hamilton Holmes
- High: King William
Source: CVRMLS. This data may not be complete. We recommend contacting the local school district to confirm school assignments for this home.
Get a cash offer in 3 minutes
Find out how much your home could sell for in as little as 3 minutes with a no-obligation cash offer.
Estimated market value
$385,600
Get a cash offer in 3 minutes
Find out how much your home could sell for in as little as 3 minutes with a no-obligation cash offer.
Estimated market value
$385,600

