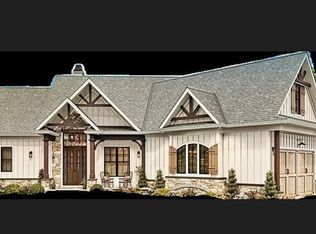Closed
$695,000
1263 N Sumner Rd, Bethpage, TN 37022
5beds
2,800sqft
Single Family Residence, Residential
Built in 2025
2.63 Acres Lot
$696,300 Zestimate®
$248/sqft
$3,302 Estimated rent
Home value
$696,300
$655,000 - $738,000
$3,302/mo
Zestimate® history
Loading...
Owner options
Explore your selling options
What's special
PRICE IMPROVEMENT! Spectacular 5 bed, 3.5 bath home (perked for 3 bedrooms) situated on 2.6 beautiful acres, just 10 minutes to several surrounding communities. This impressive property combines timeless curb appeal with modern design, featuring a classic brick and Hardie board exterior and an inviting covered front porch that sets the tone for the elegance and comfort found inside.
Step into a stunning open floor plan with soaring ceilings and a spacious great room highlighted by a floor-to-ceiling stone fireplace, creating the perfect gathering space for family and friends. The gourmet kitchen is a showstopper, boasting custom tile work, quartz countertops and backsplash, modern fixtures, and an ideal layout for both everyday living and entertaining.
The luxurious primary suite on the main level features a spa-inspired bath with dual vanities, a double custom tile shower, and a large walk-in closet, offering comfort and style. Additional rooms on the main floor provide great options for a home office, study, or flexible living spaces to fit your needs. Upstairs, the large rec room with a full bath is perfect for a bonus living area or can easily serve as a 5th bedroom. A second versatile room offers endless possibilities—whether you envision a playroom, theater, home gym, or additional office space, it’s ready to be customized to your lifestyle. Enjoy the peaceful country setting from the spacious covered back deck, ideal for outdoor entertaining, morning coffee, or simply unwinding while taking in the surrounding landscape. The 2-car attached garage provides secure parking and additional storage space. Walk in partial basement has a dehumidifier system for lots of extra storage, storm shelter or finish it off for extra room. (enter from side of home.)
This property beautifully blends elegance, functionality, and flexibility—creating the perfect place to call home.. (Buyer Bonus! Get a 1% lender credit toward closing costs when you finance with preferred lender)
Zillow last checked: 8 hours ago
Listing updated: January 12, 2026 at 11:22am
Listing Provided by:
Marie Drahus 615-945-5839,
Parks Compass
Bought with:
Greg Church, 381619
eXp Realty
Source: RealTracs MLS as distributed by MLS GRID,MLS#: 3018170
Facts & features
Interior
Bedrooms & bathrooms
- Bedrooms: 5
- Bathrooms: 4
- Full bathrooms: 3
- 1/2 bathrooms: 1
- Main level bedrooms: 4
Bedroom 4
- Area: 90 Square Feet
- Dimensions: 10x9
Primary bathroom
- Features: Double Vanity
- Level: Double Vanity
Recreation room
- Features: Second Floor
- Level: Second Floor
- Area: 480 Square Feet
- Dimensions: 30x16
Heating
- Central
Cooling
- Central Air
Appliances
- Included: Electric Oven, Electric Range, Dishwasher, Microwave, Refrigerator
- Laundry: Electric Dryer Hookup, Washer Hookup
Features
- Ceiling Fan(s), Entrance Foyer, High Ceilings, Open Floorplan, Walk-In Closet(s), High Speed Internet
- Flooring: Laminate, Tile, Vinyl
- Basement: Partial,Unfinished
- Number of fireplaces: 1
- Fireplace features: Electric
Interior area
- Total structure area: 2,800
- Total interior livable area: 2,800 sqft
- Finished area above ground: 2,800
Property
Parking
- Total spaces: 6
- Parking features: Garage Door Opener, Attached, Concrete
- Attached garage spaces: 2
- Uncovered spaces: 4
Features
- Levels: Two
- Stories: 2
- Patio & porch: Deck, Covered, Porch
Lot
- Size: 2.63 Acres
Details
- Parcel number: 02302403000
- Special conditions: Standard
- Other equipment: Dehumidifier
Construction
Type & style
- Home type: SingleFamily
- Architectural style: Traditional
- Property subtype: Single Family Residence, Residential
Materials
- Fiber Cement, Brick
- Roof: Asphalt
Condition
- New construction: Yes
- Year built: 2025
Utilities & green energy
- Sewer: Septic Tank
- Water: Well
Community & neighborhood
Location
- Region: Bethpage
- Subdivision: Brockwell Place
Other
Other facts
- Available date: 08/31/2025
Price history
| Date | Event | Price |
|---|---|---|
| 1/12/2026 | Sold | $695,000-0.7%$248/sqft |
Source: | ||
| 12/5/2025 | Contingent | $699,999$250/sqft |
Source: | ||
| 11/24/2025 | Price change | $699,999-1.8%$250/sqft |
Source: | ||
| 11/19/2025 | Price change | $712,900-1.4%$255/sqft |
Source: | ||
| 11/11/2025 | Price change | $722,900-1.4%$258/sqft |
Source: | ||
Public tax history
| Year | Property taxes | Tax assessment |
|---|---|---|
| 2025 | $316 | $22,225 |
| 2024 | $316 +16.6% | $22,225 +84.8% |
| 2023 | $271 | $12,025 |
Find assessor info on the county website
Neighborhood: 37022
Nearby schools
GreatSchools rating
- 5/10North Sumner Elementary SchoolGrades: K-5Distance: 0.8 mi
- 6/10Portland East Middle SchoolGrades: 6-8Distance: 7.8 mi
- 4/10Portland High SchoolGrades: 9-12Distance: 8.8 mi
Schools provided by the listing agent
- Elementary: North Sumner Elementary
- Middle: Portland East Middle School
- High: Portland High School
Source: RealTracs MLS as distributed by MLS GRID. This data may not be complete. We recommend contacting the local school district to confirm school assignments for this home.
Get a cash offer in 3 minutes
Find out how much your home could sell for in as little as 3 minutes with a no-obligation cash offer.
Estimated market value$696,300
Get a cash offer in 3 minutes
Find out how much your home could sell for in as little as 3 minutes with a no-obligation cash offer.
Estimated market value
$696,300
