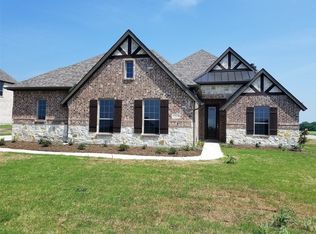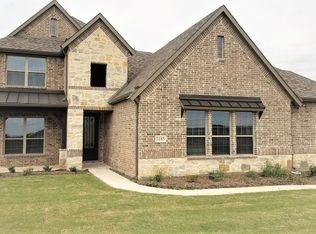Sold
Price Unknown
1263 W Farmington Rd, Van Alstyne, TX 75495
5beds
3,628sqft
Single Family Residence
Built in 2023
1.02 Acres Lot
$701,900 Zestimate®
$--/sqft
$4,022 Estimated rent
Home value
$701,900
$667,000 - $737,000
$4,022/mo
Zestimate® history
Loading...
Owner options
Explore your selling options
What's special
New home built by Astoria Homes on a 1 acre lot. This home comes with the oversized 6 car Super Stall with one garage door extra wide & 9ft tall for that awesome truck you can’t fit in your current garage. Large open floor plan with real hand scraped hardwood floors, granite or quartz counter tops in kitchen and all bathrooms. Solid maple cabinets, beautiful backsplash , venetian bronze for brushed nickel fixtures and 5.25 baseboard. Garage is full finished with insulated garage door and opener. Sod, Sprinkler, landscaped package in front yard and full gutters.
Zillow last checked: 8 hours ago
Listing updated: June 29, 2023 at 12:39pm
Listed by:
Kyle Skaar 0576597 214-677-5218,
Ultima Real Estate 972-980-9393
Bought with:
Tessa Larson
Keller Williams Legacy
Source: NTREIS,MLS#: 20293911
Facts & features
Interior
Bedrooms & bathrooms
- Bedrooms: 5
- Bathrooms: 4
- Full bathrooms: 4
Primary bedroom
- Level: First
- Dimensions: 19 x 14
Game room
- Level: Second
- Dimensions: 23 x 14
Living room
- Features: Fireplace
- Level: First
- Dimensions: 18 x 17
Media room
- Level: Second
- Dimensions: 18 x 16
Office
- Level: First
- Dimensions: 13 x 12
Heating
- Central, Electric, Heat Pump
Cooling
- Central Air, Ceiling Fan(s), Electric, Heat Pump
Appliances
- Included: Double Oven, Dishwasher, Electric Cooktop, Disposal, Microwave
Features
- Granite Counters, High Speed Internet, Kitchen Island, Loft, Walk-In Closet(s)
- Flooring: Carpet, Ceramic Tile, Hardwood
- Has basement: No
- Number of fireplaces: 1
- Fireplace features: Stone, Wood Burning
Interior area
- Total interior livable area: 3,628 sqft
Property
Parking
- Total spaces: 6
- Parking features: Driveway, Garage, Garage Door Opener, Tandem
- Attached garage spaces: 6
- Has uncovered spaces: Yes
Features
- Levels: Two
- Stories: 2
- Pool features: None
Lot
- Size: 1.02 Acres
- Dimensions: 115 x 387
Details
- Parcel number: 436289
Construction
Type & style
- Home type: SingleFamily
- Architectural style: Detached
- Property subtype: Single Family Residence
Materials
- Brick, Frame, Radiant Barrier, Rock, Stone
- Foundation: Other
- Roof: Composition
Condition
- Year built: 2023
Utilities & green energy
- Sewer: Aerobic Septic
- Water: Community/Coop
- Utilities for property: Electricity Available, Septic Available, Water Available
Community & neighborhood
Location
- Region: Van Alstyne
- Subdivision: West Farmington
Price history
| Date | Event | Price |
|---|---|---|
| 8/28/2025 | Listing removed | $725,000$200/sqft |
Source: NTREIS #20935382 Report a problem | ||
| 7/9/2025 | Price change | $725,000-3.3%$200/sqft |
Source: NTREIS #20935382 Report a problem | ||
| 5/15/2025 | Listed for sale | $750,000+8.5%$207/sqft |
Source: NTREIS #20935382 Report a problem | ||
| 6/29/2023 | Sold | -- |
Source: NTREIS #20293911 Report a problem | ||
| 6/7/2023 | Pending sale | $691,528$191/sqft |
Source: NTREIS #20293911 Report a problem | ||
Public tax history
Tax history is unavailable.
Neighborhood: 75495
Nearby schools
GreatSchools rating
- 6/10Howe Intermediate SchoolGrades: 3-5Distance: 2.7 mi
- 6/10Howe Middle SchoolGrades: 6-8Distance: 2.7 mi
- 6/10Howe High SchoolGrades: 9-12Distance: 4.5 mi
Schools provided by the listing agent
- Elementary: Summit Hill
- Middle: Howe
- High: Howe
- District: Howe ISD
Source: NTREIS. This data may not be complete. We recommend contacting the local school district to confirm school assignments for this home.
Get a cash offer in 3 minutes
Find out how much your home could sell for in as little as 3 minutes with a no-obligation cash offer.
Estimated market value$701,900
Get a cash offer in 3 minutes
Find out how much your home could sell for in as little as 3 minutes with a no-obligation cash offer.
Estimated market value
$701,900

