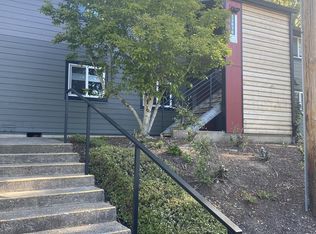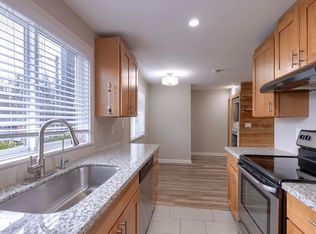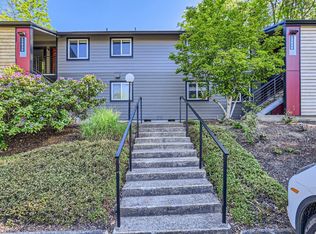Sold
$180,000
12630 NW Barnes Rd APT 2, Portland, OR 97229
1beds
596sqft
Residential, Condominium
Built in 1979
-- sqft lot
$177,000 Zestimate®
$302/sqft
$1,311 Estimated rent
Home value
$177,000
$168,000 - $188,000
$1,311/mo
Zestimate® history
Loading...
Owner options
Explore your selling options
What's special
Here’s your chance to own a peaceful one-bedroom, one-bath condo in the heart of NW Portland’s Westlake Village community—all for $180K. Tucked into the quiet, tree-lined Cedar Mill neighborhood, this unit combines low-maintenance living with great potential and a location that’s hard to beat.The complex has had major exterior updates—new siding, double-paned windows, roof, doors, and stairs—so the big-ticket items are already done.The kitchen includes a dishwasher, pantry and generous cabinet storage. A covered patio extends your living space outdoors. The interior has been refreshed with a clean coat of paint, making it move-in ready. Monthly dues of $435 cover a wide range of services and amenities, including exterior maintenance, management, trash, sewer, shared laundry, assigned parking and access to community features like a pool, tennis courts, sauna, walking paths, pet area, clubhouse and even a serene pond (yes, ducks included). Bus line with one stop to Sunset Transit. Easy access to both downtown Portland and the coast—this location is ideal for many lifestyles. Whether you're a first-time buyer, downsizing, or investing, this condo offers a great mix of comfort, convenience, and value.
Zillow last checked: 8 hours ago
Listing updated: September 10, 2025 at 04:18am
Listed by:
Kathleen Myers 503-771-4721,
RE/MAX Equity Group
Bought with:
Sarah Pettis, 201248796
Keller Williams PDX Central
Source: RMLS (OR),MLS#: 342138754
Facts & features
Interior
Bedrooms & bathrooms
- Bedrooms: 1
- Bathrooms: 1
- Full bathrooms: 1
- Main level bathrooms: 1
Primary bedroom
- Features: Engineered Hardwood
- Level: Main
Dining room
- Features: Engineered Hardwood
- Level: Main
Kitchen
- Features: Dishwasher, Disposal, Pantry, Engineered Hardwood
- Level: Main
Living room
- Features: Sliding Doors, Engineered Hardwood
- Level: Main
Heating
- Baseboard
Appliances
- Included: Dishwasher, Disposal, Stainless Steel Appliance(s), Electric Water Heater
- Laundry: Common Area
Features
- Pantry
- Flooring: Engineered Hardwood
- Doors: Sliding Doors
- Windows: Double Pane Windows
Interior area
- Total structure area: 596
- Total interior livable area: 596 sqft
Property
Parking
- Parking features: Deeded, Condo Garage (Deeded)
Features
- Levels: One
- Stories: 1
- Entry location: Ground Floor
- Patio & porch: Patio
- Exterior features: Sauna, Tennis Court(s)
- Has private pool: Yes
- Waterfront features: Pond
Lot
- Features: Commons, On Busline, Trees
Details
- Parcel number: R1031243
Construction
Type & style
- Home type: Condo
- Property subtype: Residential, Condominium
Materials
- Cement Siding
- Foundation: Concrete Perimeter
- Roof: Composition
Condition
- Resale
- New construction: No
- Year built: 1979
Utilities & green energy
- Sewer: Public Sewer
- Water: Public
- Utilities for property: Cable Connected
Community & neighborhood
Location
- Region: Portland
HOA & financial
HOA
- Has HOA: Yes
- HOA fee: $435 monthly
- Amenities included: Commons, Exterior Maintenance, Laundry, Maintenance Grounds, Management, Meeting Room, Pool, Sauna, Tennis Court
Other
Other facts
- Listing terms: Cash,Conventional,FHA,VA Loan
- Road surface type: Paved
Price history
| Date | Event | Price |
|---|---|---|
| 9/8/2025 | Sold | $180,000$302/sqft |
Source: | ||
| 8/8/2025 | Pending sale | $180,000$302/sqft |
Source: | ||
| 8/1/2025 | Listed for sale | $180,000$302/sqft |
Source: | ||
| 1/2/2024 | Sold | $180,000+0.1%$302/sqft |
Source: | ||
| 12/8/2023 | Pending sale | $179,900$302/sqft |
Source: | ||
Public tax history
| Year | Property taxes | Tax assessment |
|---|---|---|
| 2025 | $1,325 +4.3% | $70,120 +3% |
| 2024 | $1,270 +6.5% | $68,080 +3% |
| 2023 | $1,192 +3.3% | $66,100 +3% |
Find assessor info on the county website
Neighborhood: Cedar Mill
Nearby schools
GreatSchools rating
- 9/10Bonny Slope Elementary SchoolGrades: PK-5Distance: 1.2 mi
- 9/10Tumwater Middle SchoolGrades: 6-8Distance: 0.6 mi
- 9/10Sunset High SchoolGrades: 9-12Distance: 0.6 mi
Schools provided by the listing agent
- Elementary: Bonny Slope
- Middle: Tumwater
- High: Sunset
Source: RMLS (OR). This data may not be complete. We recommend contacting the local school district to confirm school assignments for this home.
Get a cash offer in 3 minutes
Find out how much your home could sell for in as little as 3 minutes with a no-obligation cash offer.
Estimated market value$177,000
Get a cash offer in 3 minutes
Find out how much your home could sell for in as little as 3 minutes with a no-obligation cash offer.
Estimated market value
$177,000



