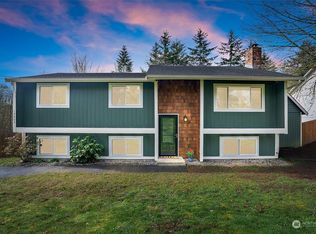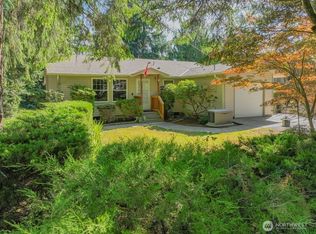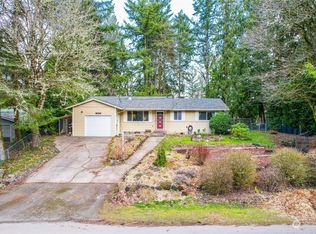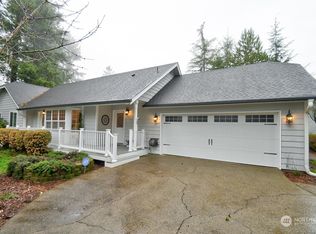Sold
Listed by:
Christy L. Reynolds,
WEICHERT, Realtors Reynolds RE,
Ryan Reynolds,
WEICHERT, Realtors Reynolds RE
Bought with: Flux Real Estate
$550,000
12630 Rough Court SW, Olympia, WA 98512
3beds
1,754sqft
Single Family Residence
Built in 1979
1.6 Acres Lot
$554,500 Zestimate®
$314/sqft
$3,152 Estimated rent
Home value
$554,500
$516,000 - $599,000
$3,152/mo
Zestimate® history
Loading...
Owner options
Explore your selling options
What's special
Great opportunity just South of Tumwater hidden away at the end of a cul-de-sac with a 3 Bdrm, 2 Bathrm home on over 1.5 acres with a view, sits against over 900 acres of Millersylvania State Park and is part of the Scott Lake Community where you can enjoy the lake, parks, golf course, ball fields/courts, and community center. A large back deck runs the distance of the home, Family Rm, Lvg Rm, a bedroom on the main floor, 2 bdrms on the 2nd floor along with another bonus room. The home's primary heat and cooling is a mini-split heat pump but there is also wood burning and gas fireplaces, as well as wall heaters. A very private and comfortable home in a remarkable setting.
Zillow last checked: 8 hours ago
Listing updated: October 17, 2025 at 04:04am
Listed by:
Christy L. Reynolds,
WEICHERT, Realtors Reynolds RE,
Ryan Reynolds,
WEICHERT, Realtors Reynolds RE
Bought with:
Megan Blum, 128791
Flux Real Estate
Source: NWMLS,MLS#: 2416673
Facts & features
Interior
Bedrooms & bathrooms
- Bedrooms: 3
- Bathrooms: 2
- 3/4 bathrooms: 2
- Main level bathrooms: 1
- Main level bedrooms: 1
Heating
- Fireplace, Ductless, Fireplace Insert, Forced Air, Heat Pump, Stove/Free Standing, Wall Unit(s), Electric, Propane
Cooling
- Ductless, Forced Air, Heat Pump
Appliances
- Included: Dishwasher(s), Dryer(s), Microwave(s), Refrigerator(s), Stove(s)/Range(s), Washer(s), Water Heater: Electric, Water Heater Location: Laundry Closet
Features
- Dining Room
- Flooring: Ceramic Tile, Hardwood, Vinyl Plank, Carpet
- Doors: French Doors
- Windows: Double Pane/Storm Window, Skylight(s)
- Basement: None
- Number of fireplaces: 2
- Fireplace features: Gas, Wood Burning, Main Level: 2, Fireplace
Interior area
- Total structure area: 1,754
- Total interior livable area: 1,754 sqft
Property
Parking
- Parking features: Driveway, Off Street
Features
- Levels: Two
- Stories: 2
- Entry location: Main
- Patio & porch: Double Pane/Storm Window, Dining Room, Fireplace, French Doors, Skylight(s), Vaulted Ceiling(s), Water Heater
- Has view: Yes
- View description: Territorial
Lot
- Size: 1.60 Acres
- Dimensions: 241 x 279 x 85 x 328 x 209 x 45
- Features: Adjacent to Public Land, Cul-De-Sac, Dead End Street, Paved, Secluded, Cable TV, Deck, High Speed Internet, Propane
- Topography: Level,Sloped,Terraces
- Residential vegetation: Brush, Garden Space, Wooded
Details
- Parcel number: 72810004900
- Zoning: RL2/1
- Zoning description: Jurisdiction: County
- Special conditions: Standard
Construction
Type & style
- Home type: SingleFamily
- Property subtype: Single Family Residence
Materials
- Wood Siding, Wood Products
- Foundation: Poured Concrete
- Roof: Composition
Condition
- Year built: 1979
- Major remodel year: 1991
Utilities & green energy
- Electric: Company: Puget Sound Energy
- Sewer: Septic Tank
- Water: Community, Company: Scott Lk Comm
- Utilities for property: Xfinity, Xfinity
Community & neighborhood
Community
- Community features: Athletic Court, Boat Launch, CCRs, Golf, Park, Playground
Location
- Region: Olympia
- Subdivision: Scott Lake
HOA & financial
HOA
- HOA fee: $124 monthly
- Association phone: 360-352-4787
Other
Other facts
- Listing terms: Cash Out,Conventional,VA Loan
- Cumulative days on market: 7 days
Price history
| Date | Event | Price |
|---|---|---|
| 9/16/2025 | Sold | $550,000+0%$314/sqft |
Source: | ||
| 8/14/2025 | Pending sale | $549,999$314/sqft |
Source: | ||
| 8/8/2025 | Listed for sale | $549,999$314/sqft |
Source: | ||
Public tax history
| Year | Property taxes | Tax assessment |
|---|---|---|
| 2024 | $4,616 +2.7% | $444,100 +4.5% |
| 2023 | $4,495 +10.8% | $425,000 +4.3% |
| 2022 | $4,058 -16.2% | $407,400 +5.9% |
Find assessor info on the county website
Neighborhood: 98512
Nearby schools
GreatSchools rating
- 7/10Littlerock Elementary SchoolGrades: K-5Distance: 4 mi
- 6/10George Washington Bush Middle SchoolGrades: 6-8Distance: 4.4 mi
- 8/10Tumwater High SchoolGrades: 9-12Distance: 5.6 mi
Schools provided by the listing agent
- Elementary: Littlerock Elem
- Middle: George Wash Bush Mid
- High: Tumwater High
Source: NWMLS. This data may not be complete. We recommend contacting the local school district to confirm school assignments for this home.
Get a cash offer in 3 minutes
Find out how much your home could sell for in as little as 3 minutes with a no-obligation cash offer.
Estimated market value$554,500
Get a cash offer in 3 minutes
Find out how much your home could sell for in as little as 3 minutes with a no-obligation cash offer.
Estimated market value
$554,500



