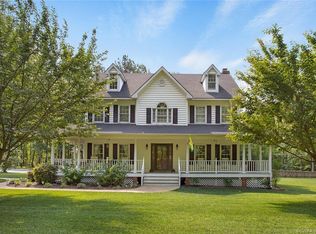Huge house on acreage in Chesterfield County. Wooded, paved drive takes you back to this 3 level home with 4 bedrooms and 3.5 baths. The rooms are huge! Living room shares space with the dining area off the kitchen, making this room the whole left side of the bottom floor. There is a very nice office space with french doors and built in bookcase and storage that takes up the entire wall. The kitchen has a u-shaped work space and bay window area for additional dining. The great room is massive with cathedral ceiling, sky lights, wall of windows facing the wooded rear yard and gas fireplace. Utility room and 1/2 bath finish off the first floor. The second floor houses a master suite area that includes the bedroom with tray ceiling, see through gas fireplace that separates the bedroom from the master bath. The master bath has a corner jetted tub, linen closet, shower and large vanity. The master closets are on either side of the small hallway that takes you to the private sitting room with another corner gas fireplace. Two more bedrooms and full bath finish this space. The third level has the 4th bedroom and 3rd full bath. 7 + acres with barn and fencing for horses!
This property is off market, which means it's not currently listed for sale or rent on Zillow. This may be different from what's available on other websites or public sources.
