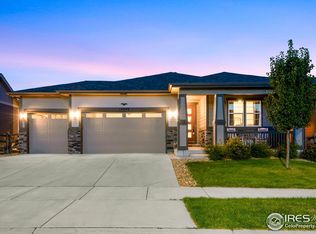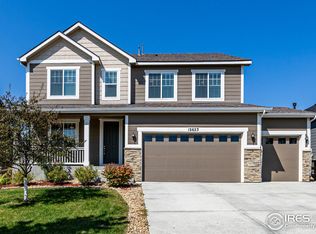Sold for $649,900 on 06/18/24
$649,900
12632 Eagle River Rd, Firestone, CO 80504
3beds
4,034sqft
Residential-Detached, Residential
Built in 2019
7,306 Square Feet Lot
$644,500 Zestimate®
$161/sqft
$2,935 Estimated rent
Home value
$644,500
$606,000 - $683,000
$2,935/mo
Zestimate® history
Loading...
Owner options
Explore your selling options
What's special
Welcome to this exquisite home! Upgrades throughout featuring luxury vinyl flooring, soaring 10 ft ceilings, grand 8 ft doors, stunning natural lighting, and quartz countertops. This home boasts a fabulous gourmet kitchen, expansive kitchen island with bar seating, slate appliance package with a double oven, 42 inch cabinets, and designer touches. Fantastic space for entertaining, with the open concept feel, extended covered patio, articulately finished xeriscape, exterior fans on the back porch to keep you cool, and a cozy fireplace for those chilly evenings. Unwind in the spacious master suite, with an incredible walk-in closet, double sinks, quartz countertops and beautifully tiled walk-in shower. Unfinished basement for future expansion. This home is nestled in the gorgeous Barefoot Lakes Community, and is steps away from the endless trails, fitness center, pool, tennis courts, basketball court, community firepit, parks, and of course the lakes for some paddleboarding, kayaking or canoeing! Hike, bike, fish or play, or end your day at the Sunset Pavilion with a view of our vibrant Colorado Mountain rays. Seamless travel access to I-25 and surrounding areas. This friendly community provides something for everyone, and is welcoming you home!
Zillow last checked: 8 hours ago
Listing updated: June 18, 2025 at 03:16am
Listed by:
Michelle Wilson 970-584-4829,
Western Plains Realty, LLC
Bought with:
Ryan Johnson
Source: IRES,MLS#: 1005549
Facts & features
Interior
Bedrooms & bathrooms
- Bedrooms: 3
- Bathrooms: 2
- Full bathrooms: 1
- 3/4 bathrooms: 1
- Main level bedrooms: 3
Primary bedroom
- Area: 304
- Dimensions: 16 x 19
Bedroom 2
- Area: 120
- Dimensions: 12 x 10
Bedroom 3
- Area: 132
- Dimensions: 12 x 11
Dining room
- Area: 104
- Dimensions: 13 x 8
Kitchen
- Area: 108
- Dimensions: 12 x 9
Living room
- Area: 270
- Dimensions: 18 x 15
Heating
- Forced Air
Cooling
- Central Air, Ceiling Fan(s)
Appliances
- Included: Electric Range/Oven, Double Oven, Dishwasher, Refrigerator, Washer, Dryer, Microwave, Disposal
- Laundry: Washer/Dryer Hookups, Main Level
Features
- High Speed Internet, Eat-in Kitchen, Open Floorplan, Pantry, Walk-In Closet(s), Kitchen Island, High Ceilings, Open Floor Plan, Walk-in Closet, 9ft+ Ceilings
- Windows: Window Coverings
- Basement: Full,Unfinished
- Has fireplace: Yes
- Fireplace features: Gas, Living Room
Interior area
- Total structure area: 4,034
- Total interior livable area: 4,034 sqft
- Finished area above ground: 2,017
- Finished area below ground: 2,017
Property
Parking
- Total spaces: 3
- Parking features: Garage Door Opener, Oversized
- Attached garage spaces: 3
- Details: Garage Type: Attached
Accessibility
- Accessibility features: Main Floor Bath, Accessible Bedroom, Stall Shower, Main Level Laundry
Features
- Stories: 1
- Patio & porch: Patio
- Exterior features: Lighting, Tennis Court(s)
- Fencing: Fenced,Wood
- Waterfront features: Lake Privileges
Lot
- Size: 7,306 sqft
- Features: Curbs, Gutters, Sidewalks, Lawn Sprinkler System
Details
- Parcel number: R8953095
- Zoning: RES
- Special conditions: Private Owner
Construction
Type & style
- Home type: SingleFamily
- Architectural style: Ranch
- Property subtype: Residential-Detached, Residential
Materials
- Wood/Frame, Composition Siding
- Roof: Composition
Condition
- Not New, Previously Owned
- New construction: No
- Year built: 2019
Details
- Builder name: Richmond
Utilities & green energy
- Electric: Electric, United Power
- Gas: Natural Gas, Black Hills
- Sewer: City Sewer
- Water: City Water, Little Thompson
- Utilities for property: Natural Gas Available, Electricity Available
Green energy
- Water conservation: Water-Smart Landscaping
Community & neighborhood
Community
- Community features: Clubhouse, Tennis Court(s), Pool, Fitness Center, Park, Hiking/Biking Trails, Marina
Location
- Region: Firestone
- Subdivision: Barefoot Lakes
HOA & financial
HOA
- Has HOA: Yes
- HOA fee: $270 quarterly
- Services included: Common Amenities, Trash
- Second HOA fee: $500 annually
Other
Other facts
- Listing terms: Cash,Conventional,FHA,VA Loan
- Road surface type: Paved, Asphalt
Price history
| Date | Event | Price |
|---|---|---|
| 6/18/2024 | Sold | $649,900$161/sqft |
Source: | ||
| 5/6/2024 | Pending sale | $649,900$161/sqft |
Source: | ||
| 3/23/2024 | Listed for sale | $649,900+30.2%$161/sqft |
Source: | ||
| 12/18/2019 | Sold | $499,000$124/sqft |
Source: Public Record Report a problem | ||
Public tax history
| Year | Property taxes | Tax assessment |
|---|---|---|
| 2025 | $6,836 +2.1% | $39,240 -2.1% |
| 2024 | $6,699 +10.2% | $40,100 -1% |
| 2023 | $6,076 +1.6% | $40,500 +22.9% |
Find assessor info on the county website
Neighborhood: 80504
Nearby schools
GreatSchools rating
- 9/10Mead Elementary SchoolGrades: PK-5Distance: 3.9 mi
- 8/10Mead Middle SchoolGrades: 6-8Distance: 3.9 mi
- 7/10Mead High SchoolGrades: 9-12Distance: 1.6 mi
Schools provided by the listing agent
- Elementary: Mead
- Middle: Mead
- High: Mead
Source: IRES. This data may not be complete. We recommend contacting the local school district to confirm school assignments for this home.
Get a cash offer in 3 minutes
Find out how much your home could sell for in as little as 3 minutes with a no-obligation cash offer.
Estimated market value
$644,500
Get a cash offer in 3 minutes
Find out how much your home could sell for in as little as 3 minutes with a no-obligation cash offer.
Estimated market value
$644,500

