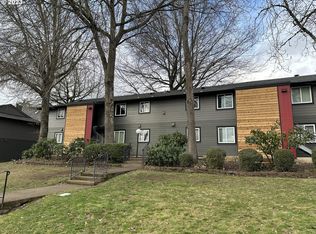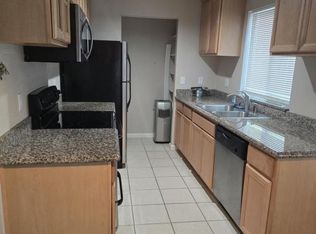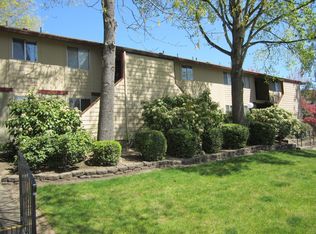Sold
$163,000
12632 NW Barnes Rd APT 7, Portland, OR 97229
1beds
596sqft
Residential, Condominium
Built in 1979
-- sqft lot
$158,500 Zestimate®
$273/sqft
$1,311 Estimated rent
Home value
$158,500
Estimated sales range
Not available
$1,311/mo
Zestimate® history
Loading...
Owner options
Explore your selling options
What's special
Affordable NW Portland Living – Under $200K! Here’s your chance to own in desirable NW Portland without stretching your budget! This charming 1-bedroom, 1-bath condo is full of potential and priced to sell—bring your ideas and make it your own. The open-concept layout features a cozy wood-burning fireplace and flows effortlessly from the living room to the kitchen and dining area. This well-kept community offers exceptional amenities including a swimming pool, clubhouse, tennis court, tranquil pond, assigned parking, and your own garage. Recent HOA-completed exterior upgrades include a new roof, siding, windows, doors, stairs, and fresh paint—giving the community a clean, updated feel. Location is everything—walk to groceries, cafés, restaurants, and parks. Easy access to Highway 26, Nike, Intel, and public transit makes commuting a breeze. Condo is being sold as-is, and the seller is offering a credit at closing toward new kitchen appliances—giving you a great head start on upgrades tailored to your taste. With no rental cap, this is also a fantastic investment opportunity. HOA dues cover water, sewer, and garbage. Whether you're a first-time buyer, downsizing, or investor, this condo offers comfort, convenience, and value. Add fresh paint, new carpet, and appliances, and you’re ready to enjoy NW Portland living at its best! Don’t miss out—schedule your private tour today!
Zillow last checked: 8 hours ago
Listing updated: August 29, 2025 at 09:09am
Listed by:
Whitney Robison 503-575-8439,
Keller Williams Realty Portland Premiere
Bought with:
Melissa Wicks, 201241820
Reger Homes, LLC
Source: RMLS (OR),MLS#: 609493277
Facts & features
Interior
Bedrooms & bathrooms
- Bedrooms: 1
- Bathrooms: 1
- Full bathrooms: 1
- Main level bathrooms: 1
Primary bedroom
- Features: Wallto Wall Carpet
- Level: Main
Kitchen
- Features: Dishwasher, Pantry, Free Standing Range, Free Standing Refrigerator
- Level: Main
Living room
- Features: Balcony, Fireplace, Sliding Doors, Wallto Wall Carpet
- Level: Main
Heating
- Zoned, Fireplace(s)
Appliances
- Included: Dishwasher, Disposal, Free-Standing Range, Free-Standing Refrigerator, Electric Water Heater
- Laundry: Common Area
Features
- Pantry, Balcony
- Flooring: Wall to Wall Carpet
- Doors: Sliding Doors
- Windows: Double Pane Windows, Vinyl Frames
- Number of fireplaces: 1
- Fireplace features: Wood Burning
Interior area
- Total structure area: 596
- Total interior livable area: 596 sqft
Property
Parking
- Total spaces: 1
- Parking features: Deeded, Off Street, Detached
- Garage spaces: 1
Features
- Stories: 1
- Entry location: Upper Floor
- Exterior features: Balcony
- Has view: Yes
- View description: Territorial
- Waterfront features: Pond
Lot
- Features: Commons, Trees
Details
- Parcel number: R1031403
- Zoning: R24-40
Construction
Type & style
- Home type: Condo
- Architectural style: Traditional
- Property subtype: Residential, Condominium
Materials
- Lap Siding
- Foundation: Concrete Perimeter
- Roof: Composition
Condition
- Fixer
- New construction: No
- Year built: 1979
Utilities & green energy
- Sewer: Public Sewer
- Water: Public
- Utilities for property: Cable Connected
Community & neighborhood
Location
- Region: Portland
- Subdivision: Westlake Village - Cedar Mill
HOA & financial
HOA
- Has HOA: Yes
- HOA fee: $494 monthly
- Amenities included: Commons, Exterior Maintenance, Front Yard Landscaping, Insurance, Laundry, Maintenance Grounds, Management, Pool, Recreation Facilities, Sauna, Sewer, Tennis Court, Trash
Other
Other facts
- Listing terms: Cash,Conventional
- Road surface type: Paved
Price history
| Date | Event | Price |
|---|---|---|
| 8/29/2025 | Sold | $163,000-4.1%$273/sqft |
Source: | ||
| 7/20/2025 | Pending sale | $170,000$285/sqft |
Source: | ||
| 6/20/2025 | Listed for sale | $170,000+314.6%$285/sqft |
Source: | ||
| 10/2/1995 | Sold | $41,000$69/sqft |
Source: Public Record Report a problem | ||
Public tax history
| Year | Property taxes | Tax assessment |
|---|---|---|
| 2025 | $1,338 +4.3% | $70,810 +3% |
| 2024 | $1,282 +6.5% | $68,750 +3% |
| 2023 | $1,204 +3.3% | $66,750 +3% |
Find assessor info on the county website
Neighborhood: Cedar Mill
Nearby schools
GreatSchools rating
- 9/10Bonny Slope Elementary SchoolGrades: PK-5Distance: 1.2 mi
- 9/10Tumwater Middle SchoolGrades: 6-8Distance: 0.5 mi
- 9/10Sunset High SchoolGrades: 9-12Distance: 0.7 mi
Schools provided by the listing agent
- Elementary: Bonny Slope
- High: Sunset
Source: RMLS (OR). This data may not be complete. We recommend contacting the local school district to confirm school assignments for this home.
Get a cash offer in 3 minutes
Find out how much your home could sell for in as little as 3 minutes with a no-obligation cash offer.
Estimated market value$158,500
Get a cash offer in 3 minutes
Find out how much your home could sell for in as little as 3 minutes with a no-obligation cash offer.
Estimated market value
$158,500


