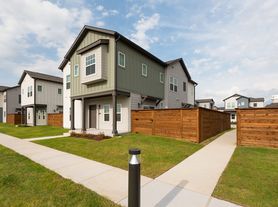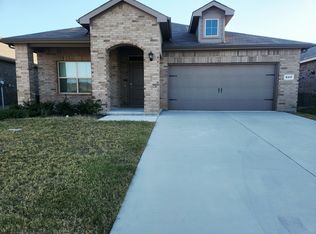Brand New Construction Home. 4 BEDROOM 2 FULL BATH one story home with a huge front porch in Cattlemans Crossing. OPEN KITCHEN plan overlooking large living dining area. Granite island counter centers this functional kitchen with pantry. STAINLESS STEEL REFRIGERATOR, WASHER & DRYER included.Window blinds, screens, & auto garage door opener included. Make this your new home now!
Tenant pay for all utilities & landscaping. 1 year to 2 year lease available depending on qualifications. Proof of income and bank statements required.
Hide
1 year or more
House for rent
Accepts Zillow applications
$2,900/mo
Fees may apply
12637 Big Ranch Rd, Fort Worth, TX 76179
4beds
1,827sqft
Price may not include required fees and charges. Price shown reflects the lease term provided. Learn more|
Single family residence
Available now
Cats, dogs OK
Central air
In unit laundry
Attached garage parking
Forced air
What's special
- 64 days |
- -- |
- -- |
Zillow last checked: 9 hours ago
Listing updated: February 02, 2026 at 09:48am
Travel times
Facts & features
Interior
Bedrooms & bathrooms
- Bedrooms: 4
- Bathrooms: 2
- Full bathrooms: 2
Heating
- Forced Air
Cooling
- Central Air
Appliances
- Included: Dishwasher, Dryer, Freezer, Microwave, Oven, Refrigerator, Washer
- Laundry: In Unit
Features
- Flooring: Carpet, Hardwood
Interior area
- Total interior livable area: 1,827 sqft
Property
Parking
- Parking features: Attached
- Has attached garage: Yes
- Details: Contact manager
Features
- Exterior features: Heating system: Forced Air, No Utilities included in rent
Construction
Type & style
- Home type: SingleFamily
- Property subtype: Single Family Residence
Community & HOA
Location
- Region: Fort Worth
Financial & listing details
- Lease term: 1 Year
Price history
| Date | Event | Price |
|---|---|---|
| 12/21/2025 | Listed for rent | $2,900$2/sqft |
Source: Zillow Rentals Report a problem | ||
| 12/19/2025 | Sold | -- |
Source: NTREIS #21035189 Report a problem | ||
| 11/25/2025 | Pending sale | $302,000$165/sqft |
Source: NTREIS #21035189 Report a problem | ||
| 11/17/2025 | Price change | $302,000-13%$165/sqft |
Source: NTREIS #21035189 Report a problem | ||
| 10/30/2025 | Price change | $346,990-10.6%$190/sqft |
Source: NTREIS #21035189 Report a problem | ||
Neighborhood: 76179
Nearby schools
GreatSchools rating
- 7/10Carl E Schluter Elementary SchoolGrades: PK-5Distance: 2.4 mi
- 6/10Leo Adams MiddleGrades: 6-8Distance: 2.4 mi
- 7/10V R Eaton High SchoolGrades: 9-12Distance: 2.2 mi

